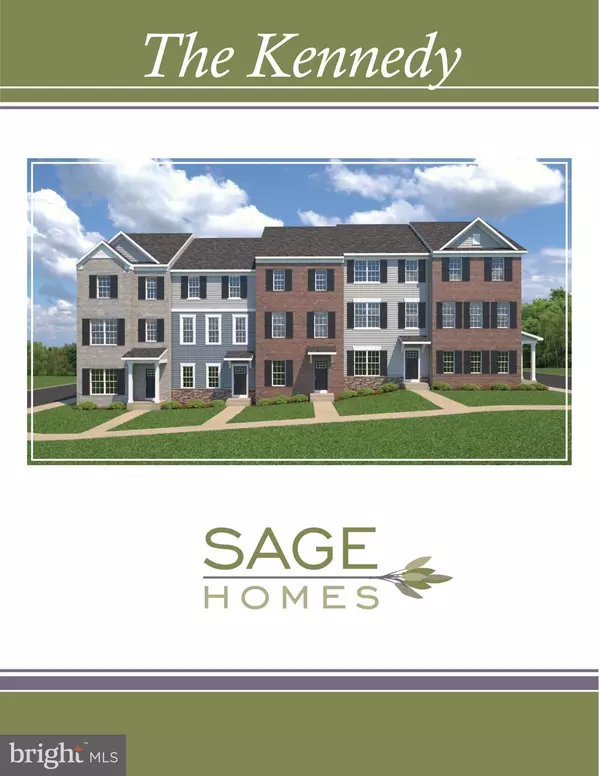$472,439
$459,090
2.9%For more information regarding the value of a property, please contact us for a free consultation.
3 Beds
4 Baths
2,009 SqFt
SOLD DATE : 10/31/2024
Key Details
Sold Price $472,439
Property Type Townhouse
Sub Type Interior Row/Townhouse
Listing Status Sold
Purchase Type For Sale
Square Footage 2,009 sqft
Price per Sqft $235
Subdivision Cedar Pointe
MLS Listing ID MDPG2114336
Sold Date 10/31/24
Style Craftsman
Bedrooms 3
Full Baths 3
Half Baths 1
HOA Fees $60/mo
HOA Y/N Y
Abv Grd Liv Area 2,009
Originating Board BRIGHT
Year Built 2024
Tax Year 2024
Lot Size 2,000 Sqft
Acres 0.05
Property Description
DECORATED MODEL NOW OPEN - Friday-Saturday-Sunday 11-5
10306 Serenade Court Clinton, MD
Stunning 2 car garage townhome UNDER CONSTRUCTION . 3 bedrooms 2. 5 baths, lots of included features. Only 34 homes will be built in this convenient location in Prince George's County. Over 50% SOLD OUT.
Homesite #12
Design selections have not yet been chosen for this home. The current price reflects Base Price and Structural Options, the final price will increase if upgraded design choices are made. . Contact the Justin for more details.
Location
State MD
County Prince Georges
Zoning RES
Rooms
Other Rooms Dining Room, Primary Bedroom, Bedroom 2, Bedroom 3, Kitchen, Den, Great Room, Bathroom 2, Bathroom 3, Primary Bathroom, Half Bath
Basement Garage Access, Poured Concrete, Space For Rooms, Unfinished
Interior
Interior Features Carpet, Dining Area, Family Room Off Kitchen, Floor Plan - Open, Kitchen - Eat-In, Kitchen - Island, Pantry, Upgraded Countertops, Walk-in Closet(s)
Hot Water Electric
Cooling Central A/C
Flooring Carpet, Laminate Plank, Vinyl
Equipment Built-In Microwave, Dishwasher, Disposal, Oven - Self Cleaning, Oven/Range - Electric, Refrigerator, Stainless Steel Appliances, Washer/Dryer Hookups Only
Fireplace N
Appliance Built-In Microwave, Dishwasher, Disposal, Oven - Self Cleaning, Oven/Range - Electric, Refrigerator, Stainless Steel Appliances, Washer/Dryer Hookups Only
Heat Source Natural Gas
Exterior
Parking Features Garage - Rear Entry
Garage Spaces 4.0
Utilities Available Natural Gas Available
Water Access N
Roof Type Asphalt
Accessibility None
Attached Garage 2
Total Parking Spaces 4
Garage Y
Building
Story 3
Foundation Concrete Perimeter
Sewer Private Sewer
Water Public
Architectural Style Craftsman
Level or Stories 3
Additional Building Above Grade
Structure Type 9'+ Ceilings,Dry Wall
New Construction Y
Schools
Elementary Schools Waldon Woods
Middle Schools Stephen Decatur
High Schools Surrattsville
School District Prince George'S County Public Schools
Others
Senior Community No
Tax ID 17095633538
Ownership Fee Simple
SqFt Source Estimated
Horse Property N
Special Listing Condition Standard
Read Less Info
Want to know what your home might be worth? Contact us for a FREE valuation!

Our team is ready to help you sell your home for the highest possible price ASAP

Bought with DEMETRIUS CRAWFORD • HomeSmart
"My job is to find and attract mastery-based agents to the office, protect the culture, and make sure everyone is happy! "







