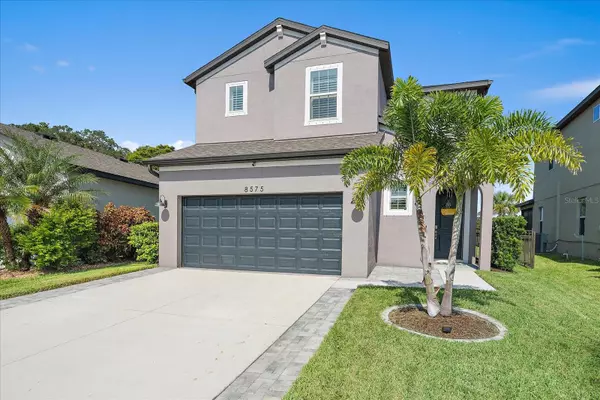$402,000
$407,000
1.2%For more information regarding the value of a property, please contact us for a free consultation.
4 Beds
3 Baths
2,289 SqFt
SOLD DATE : 12/13/2024
Key Details
Sold Price $402,000
Property Type Single Family Home
Sub Type Single Family Residence
Listing Status Sold
Purchase Type For Sale
Square Footage 2,289 sqft
Price per Sqft $175
Subdivision Summerwoods Ph Ia
MLS Listing ID N6134212
Sold Date 12/13/24
Bedrooms 4
Full Baths 2
Half Baths 1
Construction Status Financing,Other Contract Contingencies
HOA Fees $32/ann
HOA Y/N Yes
Originating Board Stellar MLS
Year Built 2019
Annual Tax Amount $5,966
Lot Size 6,098 Sqft
Acres 0.14
Property Description
Check out this NEW PRICE!! M|I Homes Celebration model available in the community of Summerwood! Don't wait to build, this HOME is ready NOW. The Celebration built in 2019 has 4 bedrooms, 2 ½ bathrooms, bonus room, Open concept great room & kitchen located on a desirable lot in the community. The main level of the home has beautiful tile flooring throughout. Tray ceiling and recessed lighting in the great room and plenty of natural light add charm to the room. Bonus the windows all have plantation shutters. The kitchen is light and bright with plenty of quartz counter space, breakfast bar, and a stylish custom backsplash. Large primary bedroom with beautiful en-suite is on the main floor. Good sized screened lanai overlooks your fenced backyard and a lovely long view of the pond and greenspace. Bedrooms 2,3,& 4 are all upstairs. Under the stairs is a surprising amount of storage! There is a full bathroom upstairs. Back down stairs is the bonus room, use it as a dining room, gaming room, work-from-home office, or playroom. The ½ bath is also downstairs. The garage is insulated and has tons of storage. The exterior of the home has gutters, and accent lighting that is hardwired. There are additional pavers along the driveway allowing for an extra wide driveway. Close proximity to local schools. X flood zone (flood insurance is not mandatory but always encouraged). LOW LOW annual HOA fee. Hurricane shutters for all windows. This home has plenty of living space, fenced backyard, low HOA, water view— with close access to all the fun of Lakewood Ranch and close access to I-75 making commuting easy .
Location
State FL
County Manatee
Community Summerwoods Ph Ia
Zoning RSF
Interior
Interior Features Ceiling Fans(s), High Ceilings, Kitchen/Family Room Combo, Pest Guard System, Primary Bedroom Main Floor, Stone Counters, Tray Ceiling(s), Window Treatments
Heating Electric
Cooling Central Air
Flooring Carpet, Ceramic Tile
Fireplace false
Appliance Dishwasher, Disposal, Electric Water Heater, Microwave, Range, Refrigerator
Laundry Laundry Room
Exterior
Exterior Feature Hurricane Shutters, Lighting, Rain Gutters, Sidewalk
Garage Spaces 2.0
Fence Fenced
Utilities Available BB/HS Internet Available, Cable Connected, Street Lights
View Y/N 1
View Water
Roof Type Slate
Attached Garage true
Garage true
Private Pool No
Building
Entry Level Two
Foundation Slab
Lot Size Range 0 to less than 1/4
Builder Name M/I Homes
Sewer Public Sewer
Water Public
Structure Type Block
New Construction false
Construction Status Financing,Other Contract Contingencies
Others
Pets Allowed Yes
Senior Community No
Ownership Fee Simple
Monthly Total Fees $32
Acceptable Financing Cash, Conventional, FHA, VA Loan
Membership Fee Required Required
Listing Terms Cash, Conventional, FHA, VA Loan
Special Listing Condition None
Read Less Info
Want to know what your home might be worth? Contact us for a FREE valuation!

Our team is ready to help you sell your home for the highest possible price ASAP

© 2025 My Florida Regional MLS DBA Stellar MLS. All Rights Reserved.
Bought with FUTURE HOME REALTY INC
"My job is to find and attract mastery-based agents to the office, protect the culture, and make sure everyone is happy! "







