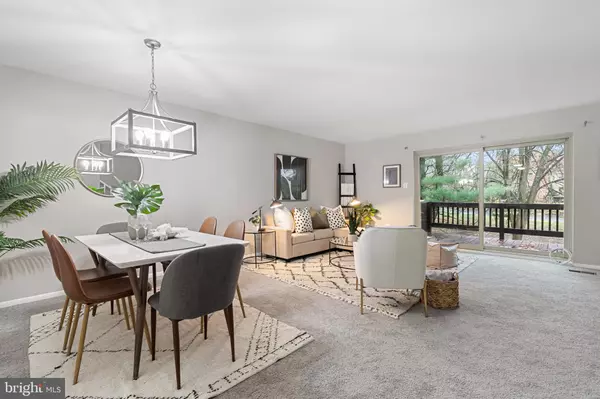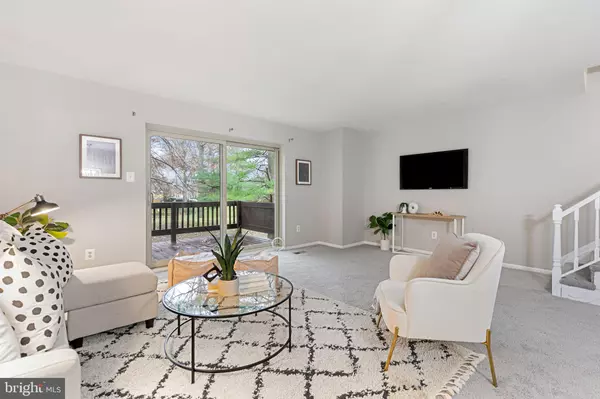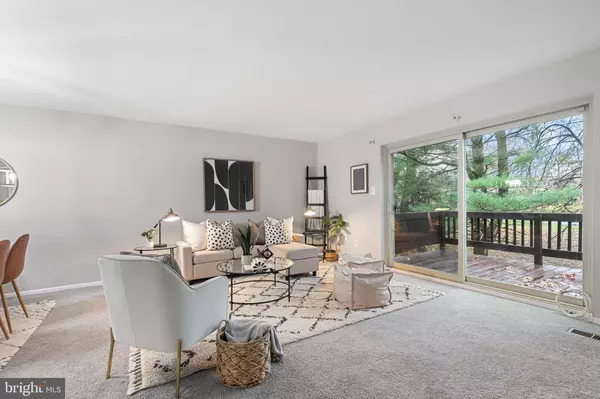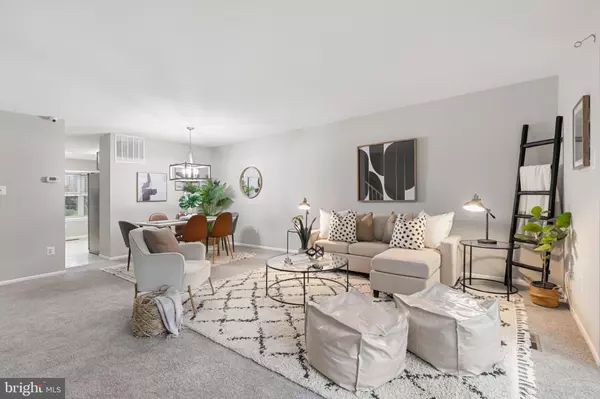$430,000
$434,900
1.1%For more information regarding the value of a property, please contact us for a free consultation.
4 Beds
4 Baths
1,970 SqFt
SOLD DATE : 12/20/2024
Key Details
Sold Price $430,000
Property Type Townhouse
Sub Type Interior Row/Townhouse
Listing Status Sold
Purchase Type For Sale
Square Footage 1,970 sqft
Price per Sqft $218
Subdivision Loveton Farms
MLS Listing ID MDBC2112004
Sold Date 12/20/24
Style Federal
Bedrooms 4
Full Baths 2
Half Baths 2
HOA Fees $18
HOA Y/N Y
Abv Grd Liv Area 1,520
Originating Board BRIGHT
Year Built 1987
Annual Tax Amount $3,916
Tax Year 2024
Lot Size 2,016 Sqft
Acres 0.05
Property Description
Motivated Sellers! Be in your new home for the holidays! Beautifully updated townhouse in Loveton Farms! This spacious 4 bedroom, 2 full and 2 half bathroom townhouse in the desirable Loveton Farms community offers an ideal blend of style and function. Step inside and find fresh updates throughout, including new carpet and paint (2024), providing a bright, modern atmosphere from top to bottom. Upstairs you will find 3 bedrooms and 2 full bathrooms. The primary en suite is a standout, newly remodeled in 2024 featuring custom tiled shower stall and a double vanity with quartz countertop. The primary also includes a loft, ideal for a home office or additional living space. The kitchen also impresses with updated cabinets, quartz countertops and a new range and microwave (all 2024). The finished basement offers additional living space, including the family room with a wood burning fireplace, the fourth bedroom and a utility room with a brand new water heater (2024). Other updates include the roof being replaced in 2018 and the front windows and main level glass slider replaced in 2021. Backing to green space and located just minutes from Hunt Valley Town Centre, I-83 and with top-rated schools, this townhouse is move in ready and a must see!
Location
State MD
County Baltimore
Zoning RES
Rooms
Other Rooms Living Room, Primary Bedroom, Bedroom 2, Bedroom 3, Bedroom 4, Kitchen, Family Room, Utility Room, Bathroom 1, Bathroom 2
Basement Rear Entrance, Outside Entrance, Fully Finished
Interior
Interior Features Kitchen - Table Space, Combination Dining/Living, Primary Bath(s), Attic, Bathroom - Stall Shower, Bathroom - Tub Shower, Carpet, Ceiling Fan(s), Dining Area, Floor Plan - Traditional, Kitchen - Gourmet, Skylight(s), Upgraded Countertops
Hot Water Natural Gas
Heating Forced Air
Cooling Central A/C
Fireplaces Number 1
Fireplaces Type Brick
Equipment Dishwasher, Microwave, Oven/Range - Electric, Refrigerator, Water Heater
Fireplace Y
Appliance Dishwasher, Microwave, Oven/Range - Electric, Refrigerator, Water Heater
Heat Source Natural Gas
Laundry Basement
Exterior
Exterior Feature Deck(s), Patio(s)
Fence Privacy, Partially, Rear
Water Access N
Roof Type Shingle
Accessibility 2+ Access Exits
Porch Deck(s), Patio(s)
Garage N
Building
Story 4
Foundation Block
Sewer Public Sewer
Water Public
Architectural Style Federal
Level or Stories 4
Additional Building Above Grade, Below Grade
New Construction N
Schools
School District Baltimore County Public Schools
Others
Senior Community No
Tax ID 04082000012503
Ownership Fee Simple
SqFt Source Assessor
Special Listing Condition Standard
Read Less Info
Want to know what your home might be worth? Contact us for a FREE valuation!

Our team is ready to help you sell your home for the highest possible price ASAP

Bought with Andrey Privado • Keller Williams Legacy
"My job is to find and attract mastery-based agents to the office, protect the culture, and make sure everyone is happy! "







