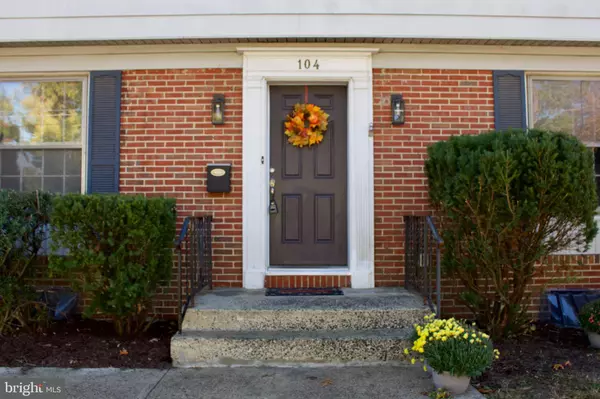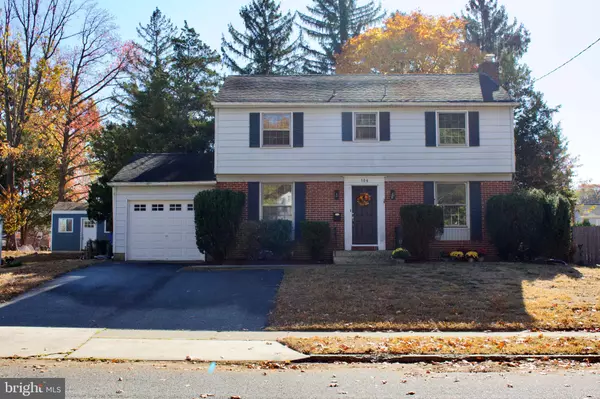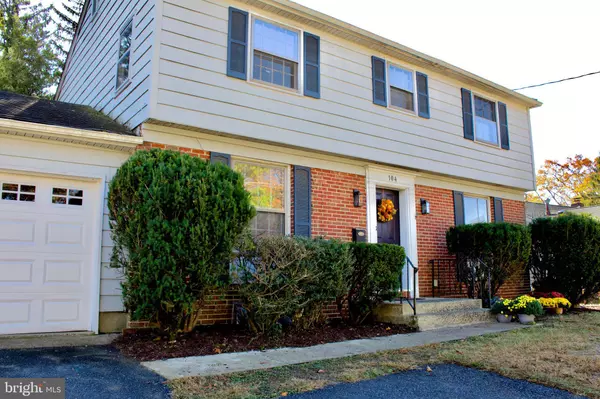$360,000
$380,000
5.3%For more information regarding the value of a property, please contact us for a free consultation.
4 Beds
3 Baths
1,650 SqFt
SOLD DATE : 12/20/2024
Key Details
Sold Price $360,000
Property Type Single Family Home
Sub Type Detached
Listing Status Sold
Purchase Type For Sale
Square Footage 1,650 sqft
Price per Sqft $218
Subdivision Lakeside
MLS Listing ID NJGL2049496
Sold Date 12/20/24
Style Colonial
Bedrooms 4
Full Baths 2
Half Baths 1
HOA Y/N N
Abv Grd Liv Area 1,650
Originating Board BRIGHT
Year Built 1958
Annual Tax Amount $6,152
Tax Year 2022
Lot Size 8,581 Sqft
Acres 0.2
Property Description
Charming 4-Bedroom Colonial in the Desirable Lakeside Community
Welcome home to this inviting 4-bedroom, 2.5-bath Colonial in the sought-after Lakeside development! Nestled in a tranquil area, this home combines classic charm with modern updates.
The spacious layout includes a beautifully updated kitchen that flows seamlessly into a formal dining room, perfect for family meals or entertaining. Relax in the cozy living room, ideal for unwinding after a long day. Upstairs, you'll find four well-sized bedrooms and two full baths, offering plenty of room for family and guests.
This home features a newer heating and air conditioning system for year-round comfort, an unfinished basement ready for your personal touch, and a one-car garage providing extra storage and convenience. Located in a quiet community with easy access to shopping, dining, and recreation, this property is a fantastic opportunity to enjoy peaceful living in a highly desirable neighborhood. Don't miss out—schedule your showing today!
Location
State NJ
County Gloucester
Area Glassboro Boro (20806)
Zoning RES
Rooms
Other Rooms Living Room, Primary Bedroom, Bedroom 2, Bedroom 3, Bedroom 4, Kitchen, Family Room, Basement, Bathroom 1
Basement Full
Interior
Interior Features Carpet, Family Room Off Kitchen, Primary Bath(s)
Hot Water Natural Gas
Heating Forced Air
Cooling Central A/C
Flooring Wood
Fireplaces Number 1
Equipment Dishwasher, Dryer, Oven - Wall, Refrigerator, Stove
Furnishings No
Fireplace Y
Appliance Dishwasher, Dryer, Oven - Wall, Refrigerator, Stove
Heat Source Natural Gas
Laundry Basement
Exterior
Parking Features Garage - Front Entry
Garage Spaces 1.0
Fence Rear
Utilities Available Electric Available, Natural Gas Available, Sewer Available, Water Available
Water Access N
Roof Type Shingle
Accessibility None
Attached Garage 1
Total Parking Spaces 1
Garage Y
Building
Lot Description Front Yard, Rear Yard
Story 2
Foundation Block
Sewer Public Sewer
Water Public
Architectural Style Colonial
Level or Stories 2
Additional Building Above Grade, Below Grade
New Construction N
Schools
Elementary Schools Bullock School
Middle Schools Bowe School
High Schools Glassboro H.S.
School District Glassboro Public Schools
Others
Senior Community No
Tax ID 06-00377-00003
Ownership Fee Simple
SqFt Source Estimated
Acceptable Financing Cash, Conventional, FHA, VA
Listing Terms Cash, Conventional, FHA, VA
Financing Cash,Conventional,FHA,VA
Special Listing Condition Standard
Read Less Info
Want to know what your home might be worth? Contact us for a FREE valuation!

Our team is ready to help you sell your home for the highest possible price ASAP

Bought with Sue M Caltabiano • Century 21 Town & Country Realty - Mickleton
"My job is to find and attract mastery-based agents to the office, protect the culture, and make sure everyone is happy! "







