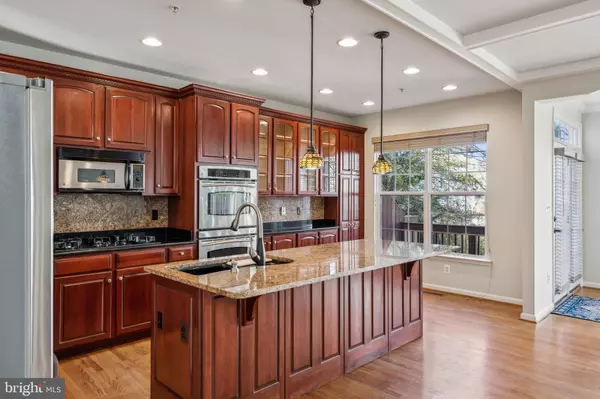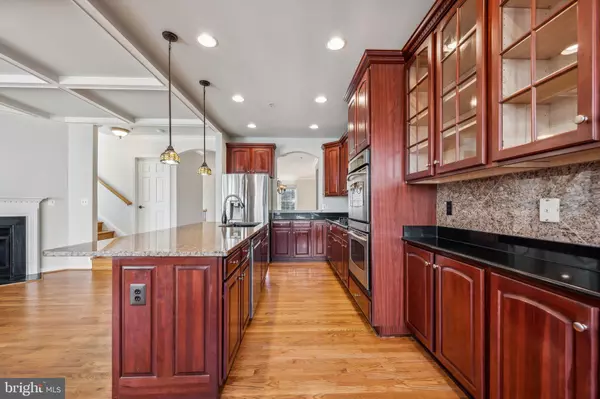$650,000
$659,900
1.5%For more information regarding the value of a property, please contact us for a free consultation.
4 Beds
4 Baths
2,948 SqFt
SOLD DATE : 12/20/2024
Key Details
Sold Price $650,000
Property Type Townhouse
Sub Type End of Row/Townhouse
Listing Status Sold
Purchase Type For Sale
Square Footage 2,948 sqft
Price per Sqft $220
Subdivision South River Colony
MLS Listing ID MDAA2099750
Sold Date 12/20/24
Style Colonial
Bedrooms 4
Full Baths 3
Half Baths 1
HOA Fees $214/mo
HOA Y/N Y
Abv Grd Liv Area 2,948
Originating Board BRIGHT
Year Built 2003
Annual Tax Amount $5,449
Tax Year 2024
Lot Size 2,720 Sqft
Acres 0.06
Property Description
This stunning luxury townhouse boasts three spacious stories with a two-car garage and a beautifully designed layout featuring four bedrooms and three and a half baths. Freshly painted and adorned with elegant wood floors, this home offers a bright and airy feel, with bump-outs on all three levels providing extra space and light.
The main level is thoughtfully designed with a convenient bedroom and full bath, complemented by luxury vinyl plank flooring. Step outside to your private, fenced patio area, perfect for outdoor gatherings. The second level showcases a gourmet kitchen equipped with granite countertops, wood cabinets, stainless steel appliances, and a deep double bowl sink, all enhanced by a stylish granite backsplash. Enjoy the sophistication of custom blinds throughout, a half bath, and a coffered ceiling that adds a touch of elegance.
On the upper level, you'll find three additional bedrooms, including a primary suite featuring a lighted tray ceiling and custom moldings, along with two updated full baths and a laundry room.
Located in a vibrant neighborhood with access to pools, tennis courts, and a clubhouse, this property is perfect for those seeking an active lifestyle. Golf memberships are also available for enthusiasts. Don't miss out on this exceptional opportunity to own a luxurious home in a fantastic community!
Location
State MD
County Anne Arundel
Zoning R1
Rooms
Other Rooms Living Room, Primary Bedroom, Bedroom 2, Bedroom 3, Bedroom 4, Kitchen, Family Room, Laundry, Primary Bathroom, Full Bath
Main Level Bedrooms 1
Interior
Interior Features Breakfast Area, Combination Kitchen/Living, Combination Dining/Living, Dining Area, Window Treatments, Wood Floors, WhirlPool/HotTub, Upgraded Countertops, Attic, Carpet, Ceiling Fan(s), Central Vacuum, Crown Moldings, Entry Level Bedroom, Kitchen - Gourmet, Kitchen - Table Space, Recessed Lighting, Walk-in Closet(s)
Hot Water 60+ Gallon Tank, Natural Gas
Heating Forced Air
Cooling Central A/C
Flooring Ceramic Tile, Carpet, Hardwood
Fireplaces Number 1
Equipment Washer/Dryer Hookups Only, Central Vacuum, Cooktop, Dishwasher, Disposal, Dryer, Exhaust Fan, Icemaker, Microwave, Oven - Double, Refrigerator, Washer, Water Dispenser
Fireplace Y
Appliance Washer/Dryer Hookups Only, Central Vacuum, Cooktop, Dishwasher, Disposal, Dryer, Exhaust Fan, Icemaker, Microwave, Oven - Double, Refrigerator, Washer, Water Dispenser
Heat Source Natural Gas
Exterior
Exterior Feature Deck(s), Patio(s)
Parking Features Garage Door Opener
Garage Spaces 2.0
Fence Privacy, Rear
Utilities Available Cable TV Available
Amenities Available Exercise Room, Golf Club, Jog/Walk Path, Pool - Outdoor, Tot Lots/Playground, Common Grounds
Water Access N
Roof Type Asphalt
Street Surface Black Top
Accessibility None
Porch Deck(s), Patio(s)
Attached Garage 2
Total Parking Spaces 2
Garage Y
Building
Lot Description Landscaping
Story 3
Foundation Slab
Sewer Public Sewer
Water Public
Architectural Style Colonial
Level or Stories 3
Additional Building Above Grade, Below Grade
Structure Type Tray Ceilings,9'+ Ceilings,Dry Wall
New Construction N
Schools
High Schools South River
School District Anne Arundel County Public Schools
Others
HOA Fee Include Road Maintenance,Snow Removal
Senior Community No
Tax ID 020175390211544
Ownership Fee Simple
SqFt Source Assessor
Special Listing Condition Standard
Read Less Info
Want to know what your home might be worth? Contact us for a FREE valuation!

Our team is ready to help you sell your home for the highest possible price ASAP

Bought with Dawn Marie Miller • RE/MAX Leading Edge
"My job is to find and attract mastery-based agents to the office, protect the culture, and make sure everyone is happy! "







