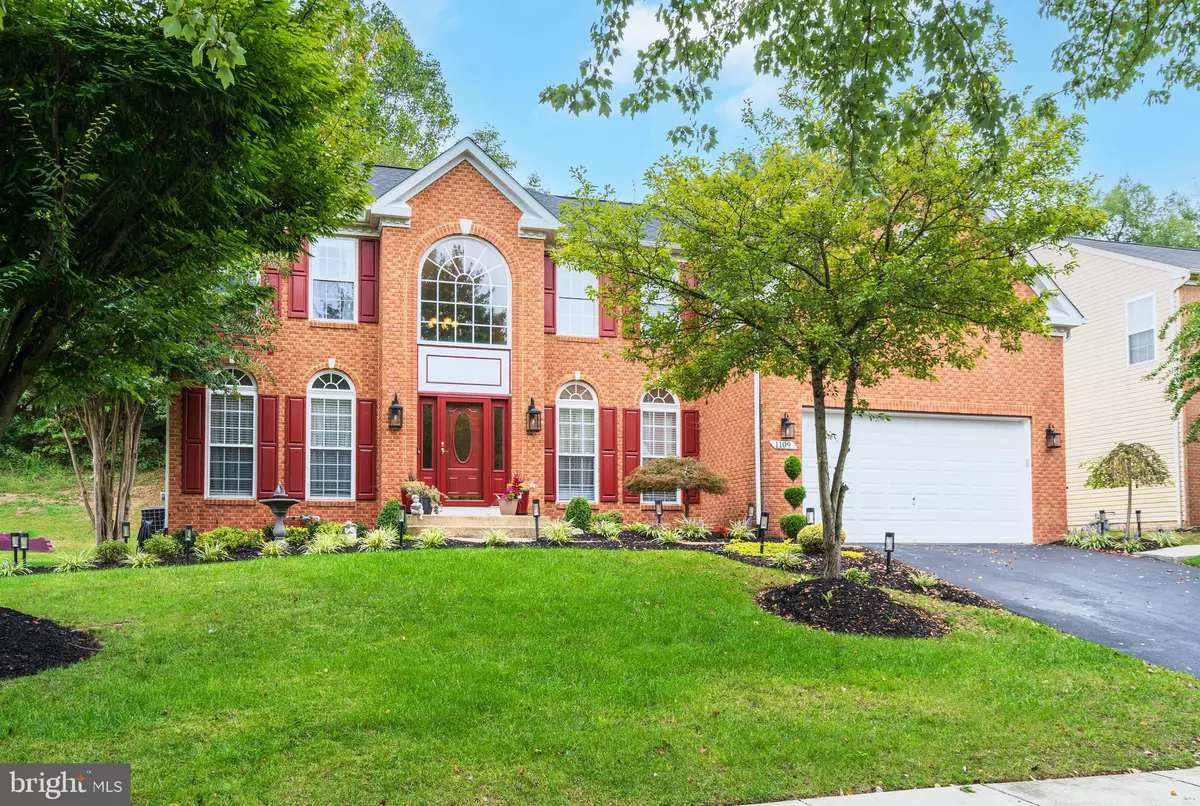$675,000
$695,997
3.0%For more information regarding the value of a property, please contact us for a free consultation.
4 Beds
4 Baths
4,004 SqFt
SOLD DATE : 12/16/2024
Key Details
Sold Price $675,000
Property Type Single Family Home
Sub Type Detached
Listing Status Sold
Purchase Type For Sale
Square Footage 4,004 sqft
Price per Sqft $168
Subdivision Horizon Hills
MLS Listing ID MDPG2124172
Sold Date 12/16/24
Style Colonial
Bedrooms 4
Full Baths 3
Half Baths 1
HOA Fees $36/qua
HOA Y/N Y
Abv Grd Liv Area 4,004
Originating Board BRIGHT
Year Built 2004
Annual Tax Amount $8,381
Tax Year 2024
Lot Size 10,500 Sqft
Acres 0.24
Property Description
Welcome to this exquisite brick-front single-family home, boasting an impressive 5,932 square feet of meticulously finished living space, ideal for discerning homebuyers seeking an upgraded lifestyle. Set on a beautifully manicured lawn, this home not only offers exceptional curb appeal but also invites you to explore the luxurious features within.
As you enter the grand two-story foyer, you'll immediately appreciate the blend of elegance and practicality. The formal dining and living rooms, enhanced with chair molding and chandelier, create a sophisticated atmosphere for hosting memorable gatherings. The main level also includes a spacious first-floor office, perfect for working from home, and a striking two-story family room filled with natural light, offering a warm and welcoming space for everyday living. The gourmet kitchen is a culinary haven, complete with a large island, high-end appliances, and a bright morning room that opens to a sprawling composite, maintenance-free deck—perfect for seamless indoor-outdoor entertaining.
The dual staircase on the main level adds an extra layer of elegance and convenience, providing easy access between floors with a wide hallway overlooking the family room. Luxurious and expansive sun-filled Owner's suite is a retreat offering tray ceiling, spa inspired ensuite with two walk-in closets, custom laundry shoot, shower, water room and step down to soaking tub and dual vanities. Complemented by three additional bedrooms that offer generous space for family and guests.
The fully finished basement takes entertaining to the next level, featuring a custom theater room for movie nights and a spacious recreational room that's perfect for hosting game nights and social gatherings.
Offers the perfect combination of luxury, comfort, and modern amenities with recent 2023 upgrades including a new roof, hot water heater, maintenance-free 38X18 deck with dual stairs to grilling station and backyard, and a spacious 8X10 shed for extra storage, this home is truly move-in ready. Additionally, two water meters for home and in-ground sprinkler system, two HVAC zones.
Don't miss the opportunity to make this exceptional property your own, crafted for those who value upscale living and entertaining. Schedule your showing today and step into the next chapter of your dream home.
**Join US for the Upcoming Open House Saturday - September 28th 2:00PM - 4:00 PM and Sunday - September 29th 3:00 PM - 5:00 PM**
Location
State MD
County Prince Georges
Zoning RR
Rooms
Basement Connecting Stairway, Daylight, Partial, Full, Fully Finished, Heated, Improved, Interior Access, Outside Entrance, Rear Entrance, Sump Pump, Walkout Stairs, Windows, Other
Interior
Interior Features Bathroom - Soaking Tub, Bathroom - Stall Shower, Bathroom - Walk-In Shower, Breakfast Area, Built-Ins, Carpet, Ceiling Fan(s), Chair Railings, Combination Kitchen/Dining, Crown Moldings, Dining Area, Double/Dual Staircase, Family Room Off Kitchen, Floor Plan - Open, Formal/Separate Dining Room, Kitchen - Eat-In, Kitchen - Gourmet, Kitchen - Island, Kitchen - Table Space, Laundry Chute, Pantry, Recessed Lighting, Sprinkler System, Store/Office, Walk-in Closet(s), Window Treatments, Wood Floors
Hot Water Natural Gas, 60+ Gallon Tank
Cooling Ceiling Fan(s), Central A/C, Heat Pump(s)
Flooring Carpet, Ceramic Tile, Hardwood
Fireplaces Number 1
Fireplaces Type Electric, Fireplace - Glass Doors, Mantel(s), Gas/Propane
Equipment Built-In Microwave, Cooktop, Dishwasher, Disposal, Extra Refrigerator/Freezer, Icemaker, Microwave, Oven - Double, Oven - Self Cleaning, Oven - Wall, Refrigerator, Oven/Range - Electric, Stainless Steel Appliances, Washer - Front Loading, Water Heater, Dryer - Front Loading
Furnishings No
Fireplace Y
Window Features Double Pane,Insulated
Appliance Built-In Microwave, Cooktop, Dishwasher, Disposal, Extra Refrigerator/Freezer, Icemaker, Microwave, Oven - Double, Oven - Self Cleaning, Oven - Wall, Refrigerator, Oven/Range - Electric, Stainless Steel Appliances, Washer - Front Loading, Water Heater, Dryer - Front Loading
Heat Source Natural Gas, Natural Gas Available
Laundry Main Floor, Dryer In Unit, Has Laundry, Hookup, Washer In Unit
Exterior
Exterior Feature Deck(s)
Parking Features Additional Storage Area, Garage - Front Entry, Garage Door Opener, Inside Access
Garage Spaces 4.0
Utilities Available Natural Gas Available, Sewer Available, Water Available, Electric Available
Water Access N
Roof Type Shingle,Composite
Accessibility None
Porch Deck(s)
Attached Garage 2
Total Parking Spaces 4
Garage Y
Building
Story 3
Foundation Concrete Perimeter
Sewer Public Sewer
Water Public
Architectural Style Colonial
Level or Stories 3
Additional Building Above Grade, Below Grade
Structure Type Tray Ceilings,Vaulted Ceilings,2 Story Ceilings,9'+ Ceilings,Dry Wall
New Construction N
Schools
Elementary Schools Accokeek Academy
School District Prince George'S County Public Schools
Others
Pets Allowed Y
Senior Community No
Tax ID 17050379305
Ownership Fee Simple
SqFt Source Assessor
Security Features Fire Detection System,Sprinkler System - Indoor,Smoke Detector,Security System,Motion Detectors,Monitored
Acceptable Financing Cash, Conventional, FHA, VA
Horse Property N
Listing Terms Cash, Conventional, FHA, VA
Financing Cash,Conventional,FHA,VA
Special Listing Condition Standard
Pets Allowed Case by Case Basis
Read Less Info
Want to know what your home might be worth? Contact us for a FREE valuation!

Our team is ready to help you sell your home for the highest possible price ASAP

Bought with Su Hyun J Pagtakhan • Redfin Corp
"My job is to find and attract mastery-based agents to the office, protect the culture, and make sure everyone is happy! "


