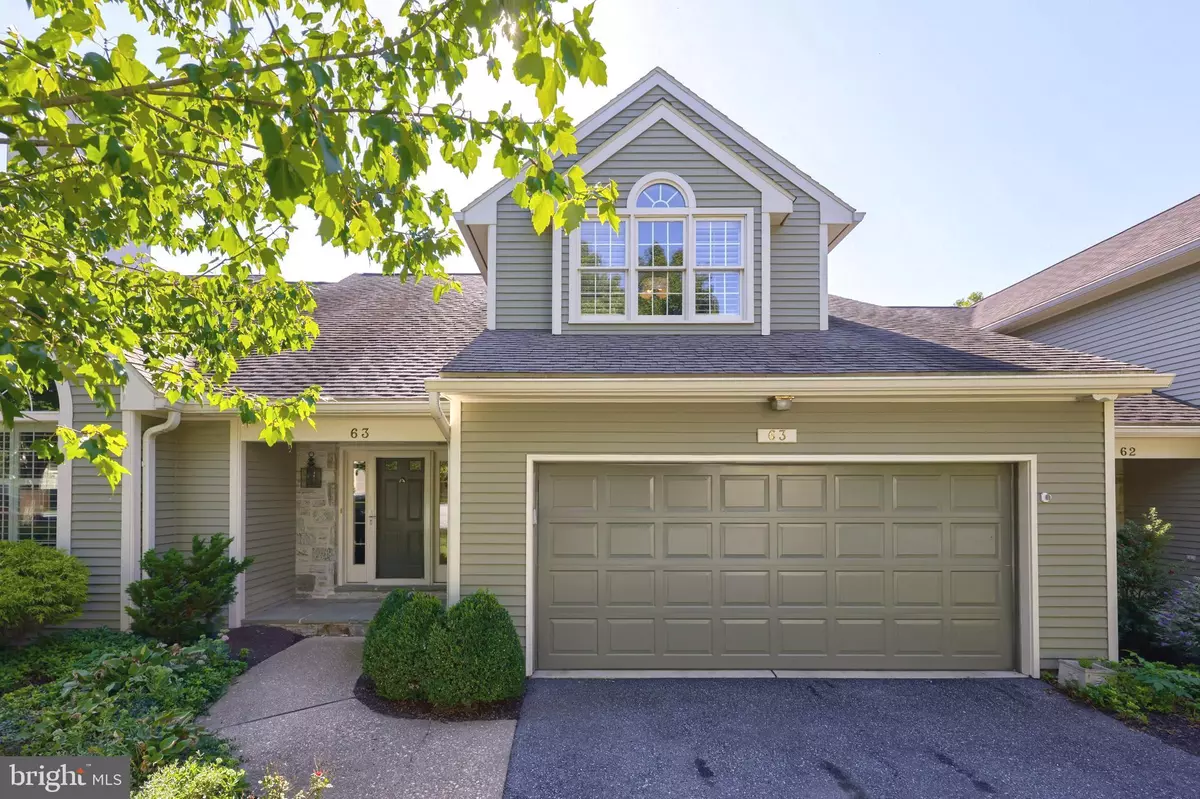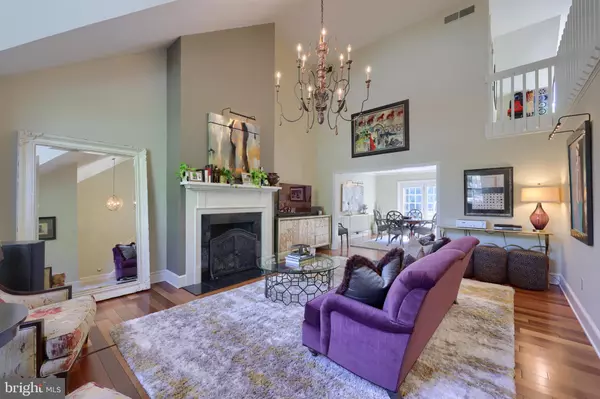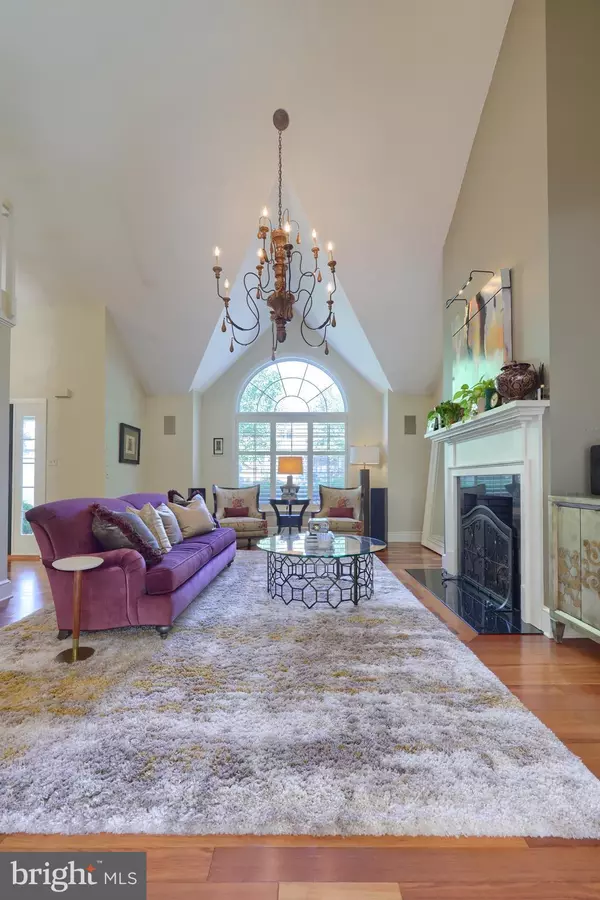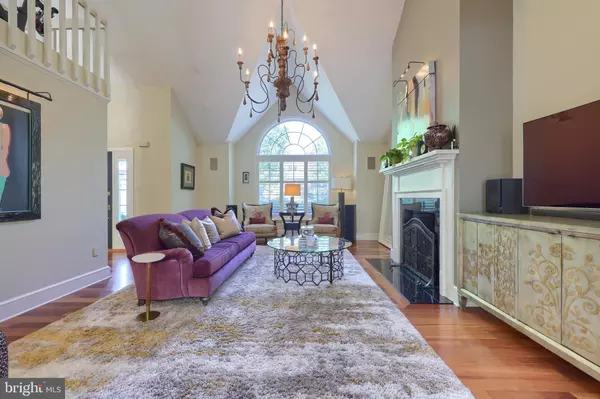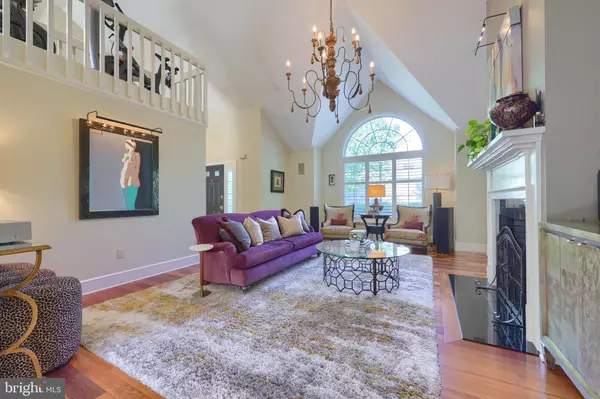$410,000
$429,900
4.6%For more information regarding the value of a property, please contact us for a free consultation.
3 Beds
3 Baths
2,533 SqFt
SOLD DATE : 12/27/2024
Key Details
Sold Price $410,000
Property Type Condo
Sub Type Condo/Co-op
Listing Status Sold
Purchase Type For Sale
Square Footage 2,533 sqft
Price per Sqft $161
Subdivision Deer Ford North
MLS Listing ID PALA2057046
Sold Date 12/27/24
Style Traditional
Bedrooms 3
Full Baths 2
Half Baths 1
Condo Fees $380/mo
HOA Y/N N
Abv Grd Liv Area 2,533
Originating Board BRIGHT
Year Built 1989
Annual Tax Amount $5,857
Tax Year 2021
Lot Dimensions 0.00 x 0.00
Property Description
Welcome to the highly desired private community of Deer Ford North. Upon entering this beautiful home you will be amazed by the open feel provided by the vaulted ceilings with luxurious candelabra chandelier overhead, the Brazilian Cherry hardwood floors, stylish decor and sophisticated features such as crown molding, char rails and recessed lighting. Large windows, fitted with plantation shutters, fill the home with natural light throughout. Cozy up to the gas fireplace in the cooler months. Past the living room there is a formal dining room. Proceed through double doors into the eat-in kitchen with ceramic tile floors, stainless steel appliances and kitchen island. From both the kitchen and dining room you can access the large private bi-level deck conducive for entertaining or just relaxing while catching a glimpse of passing deer. Back inside is a convenient first floor primary bedroom with walk-in closet and an ensuite that boasts a dual vanity and jacuzzi tub. The first floor also has a laundry room and elegant half bathroom. Ascending the open stair case leads to a spacious loft area which overlooks the stunning living room. The loft is an ideal flex space for a den, reading nook, office and more. Upstairs you will also find two more bright bedrooms with vaulted ceilings and a full bathroom with dual vanity. Conveniently close to highways, shopping and restaurants. This gorgeous move-in-ready home can be yours just in time for the holidays. Schedule your tour today!
Location
State PA
County Lancaster
Area Manheim Twp (10539)
Zoning RESIDENTIAL
Rooms
Main Level Bedrooms 1
Interior
Interior Features Breakfast Area, Entry Level Bedroom, Floor Plan - Open, Formal/Separate Dining Room, Kitchen - Eat-In, Kitchen - Island, Primary Bath(s), Upgraded Countertops, Walk-in Closet(s), Central Vacuum, Attic, Pantry, Bathroom - Jetted Tub, Bathroom - Stall Shower, Bathroom - Tub Shower, Ceiling Fan(s), Chair Railings, Crown Moldings, Recessed Lighting, Skylight(s), Wood Floors
Hot Water Natural Gas
Heating Forced Air
Cooling Central A/C
Flooring Hardwood, Carpet, Ceramic Tile
Fireplaces Number 1
Fireplaces Type Gas/Propane
Equipment Built-In Microwave, Dishwasher, Disposal, Dryer, Refrigerator, Stainless Steel Appliances, Washer, Water Conditioner - Owned, Central Vacuum
Fireplace Y
Appliance Built-In Microwave, Dishwasher, Disposal, Dryer, Refrigerator, Stainless Steel Appliances, Washer, Water Conditioner - Owned, Central Vacuum
Heat Source Natural Gas
Laundry Main Floor
Exterior
Exterior Feature Deck(s)
Parking Features Garage Door Opener
Garage Spaces 2.0
Amenities Available None
Water Access N
Roof Type Shingle
Accessibility None
Porch Deck(s)
Attached Garage 2
Total Parking Spaces 2
Garage Y
Building
Story 2
Foundation Crawl Space
Sewer Public Sewer
Water Public
Architectural Style Traditional
Level or Stories 2
Additional Building Above Grade, Below Grade
Structure Type Vaulted Ceilings
New Construction N
Schools
School District Manheim Township
Others
Pets Allowed Y
HOA Fee Include Common Area Maintenance,Lawn Maintenance,Trash,Snow Removal,Ext Bldg Maint
Senior Community No
Tax ID 390-57736-1-0063
Ownership Condominium
Acceptable Financing Cash, Conventional
Listing Terms Cash, Conventional
Financing Cash,Conventional
Special Listing Condition Standard
Pets Allowed Dogs OK, Cats OK
Read Less Info
Want to know what your home might be worth? Contact us for a FREE valuation!

Our team is ready to help you sell your home for the highest possible price ASAP

Bought with Jenna Phillips • Coldwell Banker Realty
"My job is to find and attract mastery-based agents to the office, protect the culture, and make sure everyone is happy! "


