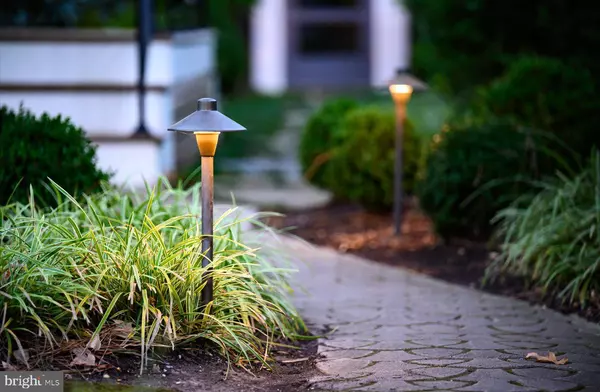$1,999,000
$1,999,000
For more information regarding the value of a property, please contact us for a free consultation.
3 Beds
3 Baths
1,320 SqFt
SOLD DATE : 01/03/2025
Key Details
Sold Price $1,999,000
Property Type Single Family Home
Sub Type Detached
Listing Status Sold
Purchase Type For Sale
Square Footage 1,320 sqft
Price per Sqft $1,514
Subdivision North Rehoboth
MLS Listing ID DESU2072546
Sold Date 01/03/25
Style Coastal,Cottage,A-Frame
Bedrooms 3
Full Baths 3
HOA Y/N N
Abv Grd Liv Area 1,320
Originating Board BRIGHT
Year Built 1970
Annual Tax Amount $1,578
Tax Year 2024
Lot Size 5,000 Sqft
Acres 0.11
Lot Dimensions 50.00 x 100.00
Property Description
Situated in the coveted Pines neighborhood of Rehoboth Beach, this recently renovated mid-century modern 3-bedroom, 3-bathroom cottage is the ultimate coastal escape. The meticulously curated landscaping, featuring low maintenance plantings, custom landscape lighting, a comfortable screened porch, and fresh board and batten siding, create the most inviting and picturesque curb appeal. Upon entering, you're welcomed into a bright, open floorplan with original pine floors, vaulted ceilings, custom lighting by Curry & Co. and Visual Comfort, and Velux skylights that bathe the home in natural light. Thoughtfully designed custom shelving highlights artwork, while the wood-burning fireplace offers a cozy ambiance for cool coastal evenings. The gourmet kitchen, designed for the discerning chef, features quartz countertops, sleek stainless-steel appliances, and a Bertazzoni professional series 5-burner gas cooktop paired with an electric convection oven. Each of the three bedrooms comes with a beautifully renovated en-suite bath, complete with classic tile finishes. The outdoor living at 140 Henlopen Avenue is equally impressive, with a spacious screened porch perfect for al fresco dining or summer relaxation. After long beach days, enjoy the convenience of a private outdoor shower, and make use of the custom designed storage shed, perfect for gardening tools, bicycles or beach gear. Designed with the most discerning buyer in mind, this sophisticated cottage offers a rare blend of charm and modern comforts, and it is ready for your summer 2025 enjoyment.
Location
State DE
County Sussex
Area Lewes Rehoboth Hundred (31009)
Zoning TN
Rooms
Other Rooms Bedroom 2, Bedroom 3, Kitchen, Bedroom 1, Sun/Florida Room, Great Room, Bathroom 1, Bathroom 2, Bathroom 3
Main Level Bedrooms 3
Interior
Interior Features Built-Ins, Skylight(s), Ceiling Fan(s), Walk-in Closet(s), Window Treatments, Bathroom - Tub Shower, Bathroom - Walk-In Shower, Combination Kitchen/Living, Combination Kitchen/Dining, Dining Area, Exposed Beams, Family Room Off Kitchen, Floor Plan - Open, Kitchen - Island, Recessed Lighting, Upgraded Countertops, Wood Floors
Hot Water Tankless, Propane
Heating Heat Pump(s)
Cooling Central A/C
Flooring Hardwood, Carpet, Tile/Brick
Fireplaces Number 1
Fireplaces Type Wood, Screen, Heatilator, Mantel(s)
Equipment Stainless Steel Appliances, Oven/Range - Gas, Range Hood, Refrigerator, Dishwasher, Disposal, Microwave, Exhaust Fan, Dryer - Front Loading, Washer - Front Loading, Water Heater - Tankless
Furnishings Partially
Fireplace Y
Window Features Screens
Appliance Stainless Steel Appliances, Oven/Range - Gas, Range Hood, Refrigerator, Dishwasher, Disposal, Microwave, Exhaust Fan, Dryer - Front Loading, Washer - Front Loading, Water Heater - Tankless
Heat Source Electric
Laundry Main Floor, Dryer In Unit, Washer In Unit
Exterior
Exterior Feature Porch(es), Screened
Garage Spaces 3.0
Fence Privacy, Partially
Utilities Available Cable TV, Phone Available, Propane
Water Access N
Roof Type Architectural Shingle
Street Surface Black Top
Accessibility None
Porch Porch(es), Screened
Road Frontage City/County
Total Parking Spaces 3
Garage N
Building
Lot Description Landscaping
Story 1
Foundation Crawl Space
Sewer Public Sewer
Water Public
Architectural Style Coastal, Cottage, A-Frame
Level or Stories 1
Additional Building Above Grade, Below Grade
Structure Type Vaulted Ceilings,Dry Wall
New Construction N
Schools
Elementary Schools Rehoboth
Middle Schools Beacon
High Schools Cape Henlopen
School District Cape Henlopen
Others
Pets Allowed Y
Senior Community No
Tax ID 334-13.16-45.01
Ownership Fee Simple
SqFt Source Estimated
Security Features Smoke Detector
Acceptable Financing Cash, Conventional
Horse Property N
Listing Terms Cash, Conventional
Financing Cash,Conventional
Special Listing Condition Standard
Pets Allowed No Pet Restrictions
Read Less Info
Want to know what your home might be worth? Contact us for a FREE valuation!

Our team is ready to help you sell your home for the highest possible price ASAP

Bought with SHAUN TULL • Jack Lingo - Rehoboth
"My job is to find and attract mastery-based agents to the office, protect the culture, and make sure everyone is happy! "







