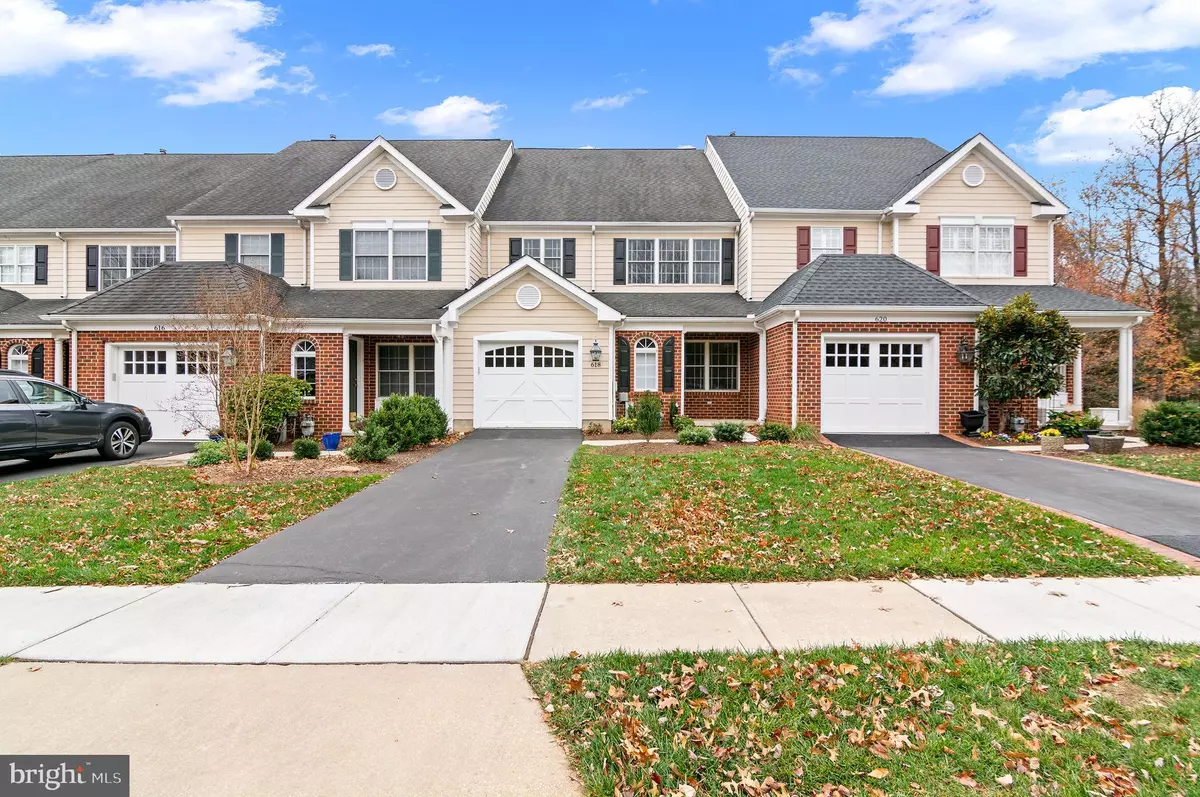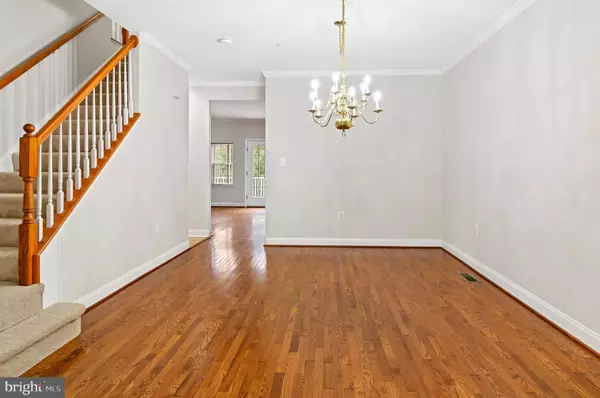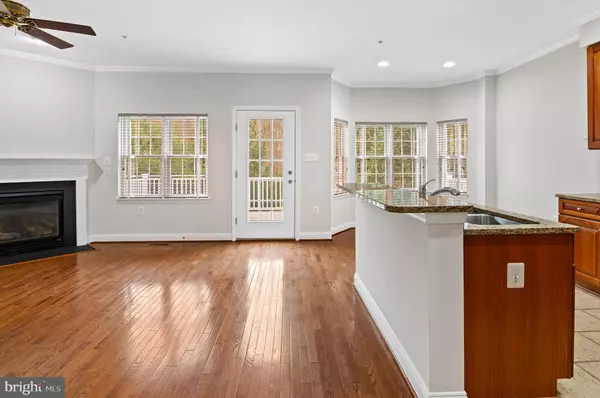$637,500
$650,000
1.9%For more information regarding the value of a property, please contact us for a free consultation.
3 Beds
4 Baths
2,935 SqFt
SOLD DATE : 01/08/2025
Key Details
Sold Price $637,500
Property Type Townhouse
Sub Type Interior Row/Townhouse
Listing Status Sold
Purchase Type For Sale
Square Footage 2,935 sqft
Price per Sqft $217
Subdivision Mays Chapel North
MLS Listing ID MDBC2112446
Sold Date 01/08/25
Style Colonial
Bedrooms 3
Full Baths 2
Half Baths 2
HOA Fees $100/ann
HOA Y/N Y
Abv Grd Liv Area 2,160
Originating Board BRIGHT
Year Built 2004
Annual Tax Amount $5,940
Tax Year 2024
Lot Size 2,756 Sqft
Acres 0.06
Property Description
Here's the one you have been waiting for! Highly desirable, yet rarely available luxury townhome in the Towns of Strandhill Community in Mays Chapel North! This home features a covered entry porch, hardwood floors on entire main level. Open floor plan with large living room - dining room combo, separate gourmet kitchen with cherry cabinets, stainless appliances and granite counters. Table space/breakfast nook off kitchen and plenty of natural sunlight thanks to the angled bay window. Adjoining family room has hardwood floors, gas fireplace and door to the rear deck. Once outside, you will note the deck is maintenance free decking with vinyl railings and has a nice view of the open spaces and wooded area. Also on the main level is a half bath, laundry room and access to the garage. On the second floor, there is a very spacious owner's retreat with large bedroom, walk-in closet and adjoining bathroom - separate shower, soaking tub, double vanity and linen closet. Two additional bedrooms share the full bath in the hallway. The lower level is fully finished with a gas fireplace and walk-out door to rear yard. There is a half bath on this level plus a spacious storage room (could also serve as exercise room, crafts, etc.) This home has driveway parking for one car plus garage parking for a second car. Great location backing to woods and open space. Incredible community setting with lots of sidewalks to walk and just a stone's throw from Graul's Market and the other great shops in that center. Easy maintenance free living - the HOA takes care of lawn - not just mowing, but full service maintenance and fertilization. Fresh neutral paint, new carpet on second floor and new HVAC system (2024).
Location
State MD
County Baltimore
Zoning DR
Rooms
Other Rooms Living Room, Dining Room, Primary Bedroom, Bedroom 2, Bedroom 3, Kitchen, Family Room, Foyer, Laundry, Recreation Room, Storage Room, Primary Bathroom, Full Bath, Half Bath
Basement Fully Finished, Connecting Stairway, Rear Entrance, Poured Concrete, Walkout Level, Windows
Interior
Hot Water Natural Gas
Heating Forced Air
Cooling Central A/C, Ceiling Fan(s)
Fireplaces Number 1
Fireplaces Type Gas/Propane, Mantel(s)
Equipment Built-In Microwave, Dishwasher, Disposal, Dryer, Exhaust Fan, Icemaker, Oven/Range - Gas, Refrigerator, Stainless Steel Appliances, Washer, Water Heater
Fireplace Y
Window Features Double Pane
Appliance Built-In Microwave, Dishwasher, Disposal, Dryer, Exhaust Fan, Icemaker, Oven/Range - Gas, Refrigerator, Stainless Steel Appliances, Washer, Water Heater
Heat Source Natural Gas
Laundry Has Laundry, Main Floor
Exterior
Exterior Feature Deck(s), Porch(es)
Parking Features Garage - Front Entry, Garage Door Opener
Garage Spaces 1.0
Water Access N
Roof Type Asphalt
Accessibility Other
Porch Deck(s), Porch(es)
Attached Garage 1
Total Parking Spaces 1
Garage Y
Building
Story 3
Foundation Concrete Perimeter
Sewer Public Septic
Water Public
Architectural Style Colonial
Level or Stories 3
Additional Building Above Grade, Below Grade
New Construction N
Schools
School District Baltimore County Public Schools
Others
Senior Community No
Tax ID 04082300010859
Ownership Fee Simple
SqFt Source Assessor
Horse Property N
Special Listing Condition Standard
Read Less Info
Want to know what your home might be worth? Contact us for a FREE valuation!

Our team is ready to help you sell your home for the highest possible price ASAP

Bought with David Marc Niedzialkowski • Redfin Corp
"My job is to find and attract mastery-based agents to the office, protect the culture, and make sure everyone is happy! "







