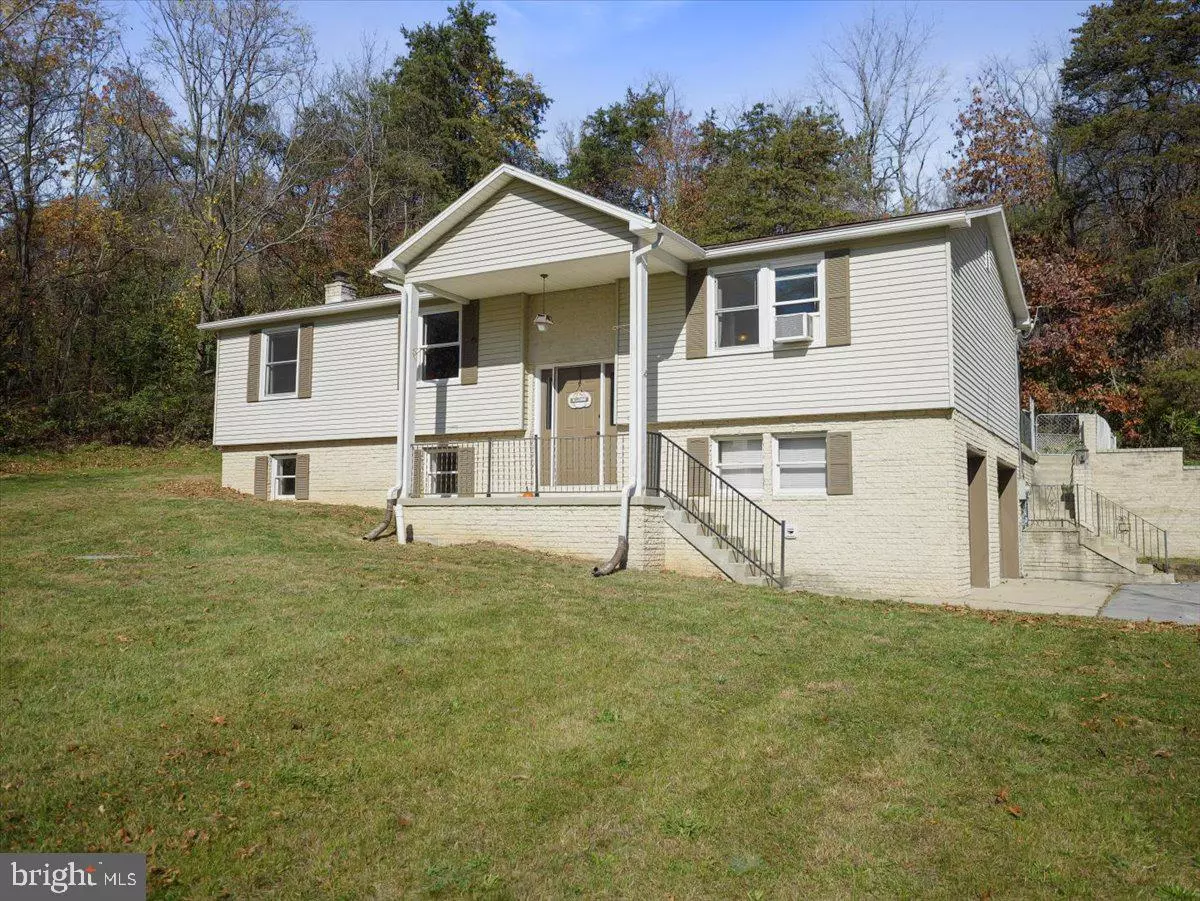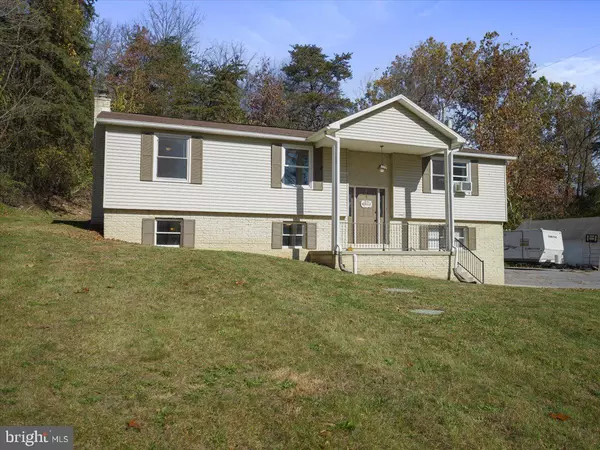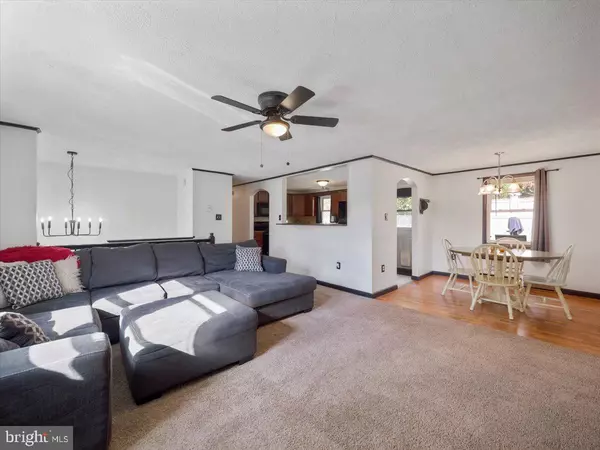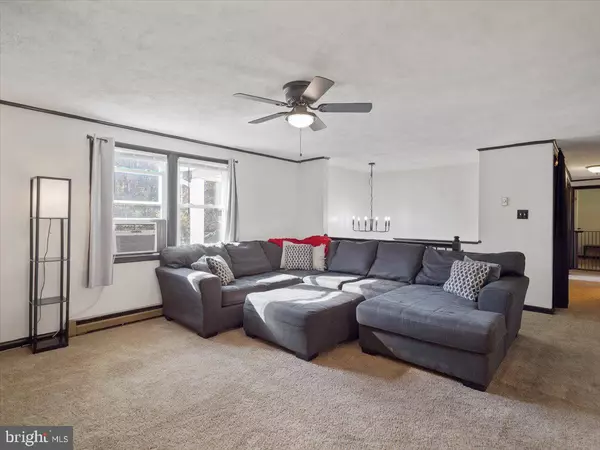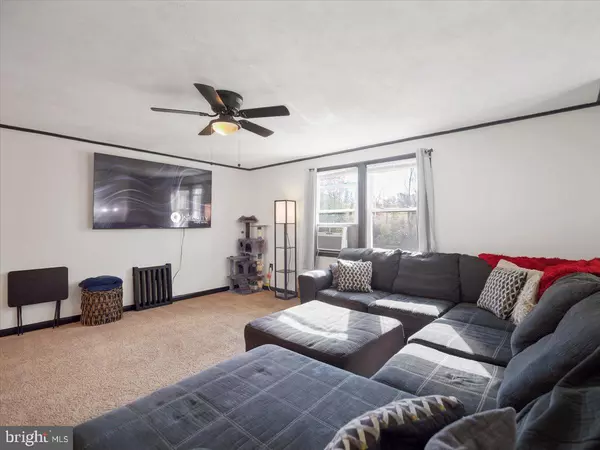$240,000
$225,000
6.7%For more information regarding the value of a property, please contact us for a free consultation.
3 Beds
2 Baths
1,728 SqFt
SOLD DATE : 01/09/2025
Key Details
Sold Price $240,000
Property Type Single Family Home
Sub Type Detached
Listing Status Sold
Purchase Type For Sale
Square Footage 1,728 sqft
Price per Sqft $138
Subdivision Hamilton
MLS Listing ID PAFL2023458
Sold Date 01/09/25
Style Bi-level
Bedrooms 3
Full Baths 2
HOA Y/N N
Abv Grd Liv Area 1,728
Originating Board BRIGHT
Year Built 1985
Annual Tax Amount $2,651
Tax Year 2024
Lot Size 0.440 Acres
Acres 0.44
Property Description
Welcome to 2731 Jack Rd! This spacious bi-level home has been tastefully updated throughout and features 3 bedrooms and 2 full baths! The main level boasts a large living room and a beautiful kitchen with ceramic tile floors, breakfast bar and a separate dining room. Off the dining room, step right outside onto your patio and fenced in back yard. The lower level features a massive, versatile space for a family room, in home office, game room, etc! Guests can enter directly from the driveway, making this the best entertaining space for Football Sundays and the upcoming holidays! There is also a convenient full bathroom. The sellers have done lots of cosmetic updates and this home is move in ready! Please note, the neighbors are in close proximity and the driveway is shared. All agreements are in place. Schedule your showing today!
Location
State PA
County Franklin
Area Hamilton Twp (14511)
Zoning R
Rooms
Basement Daylight, Partial, Fully Finished, Garage Access, Heated, Improved, Interior Access, Outside Entrance, Windows
Main Level Bedrooms 3
Interior
Hot Water Electric
Heating Baseboard - Electric, Wood Burn Stove
Cooling Window Unit(s)
Equipment Refrigerator, Dishwasher, Stove, Built-In Microwave
Fireplace N
Appliance Refrigerator, Dishwasher, Stove, Built-In Microwave
Heat Source Electric, Wood
Laundry Lower Floor
Exterior
Parking Features Garage - Side Entry
Garage Spaces 1.0
Fence Chain Link, Rear
Water Access N
Accessibility None
Attached Garage 1
Total Parking Spaces 1
Garage Y
Building
Story 2
Foundation Concrete Perimeter
Sewer Septic Exists
Water Well
Architectural Style Bi-level
Level or Stories 2
Additional Building Above Grade, Below Grade
New Construction N
Schools
School District Chambersburg Area
Others
Senior Community No
Tax ID 11-0E19.-061.-000000
Ownership Fee Simple
SqFt Source Assessor
Acceptable Financing Cash, Conventional, FHA, USDA, VA
Listing Terms Cash, Conventional, FHA, USDA, VA
Financing Cash,Conventional,FHA,USDA,VA
Special Listing Condition Standard
Read Less Info
Want to know what your home might be worth? Contact us for a FREE valuation!

Our team is ready to help you sell your home for the highest possible price ASAP

Bought with Nicole Scott • RE/MAX Realty Agency, Inc.
"My job is to find and attract mastery-based agents to the office, protect the culture, and make sure everyone is happy! "


