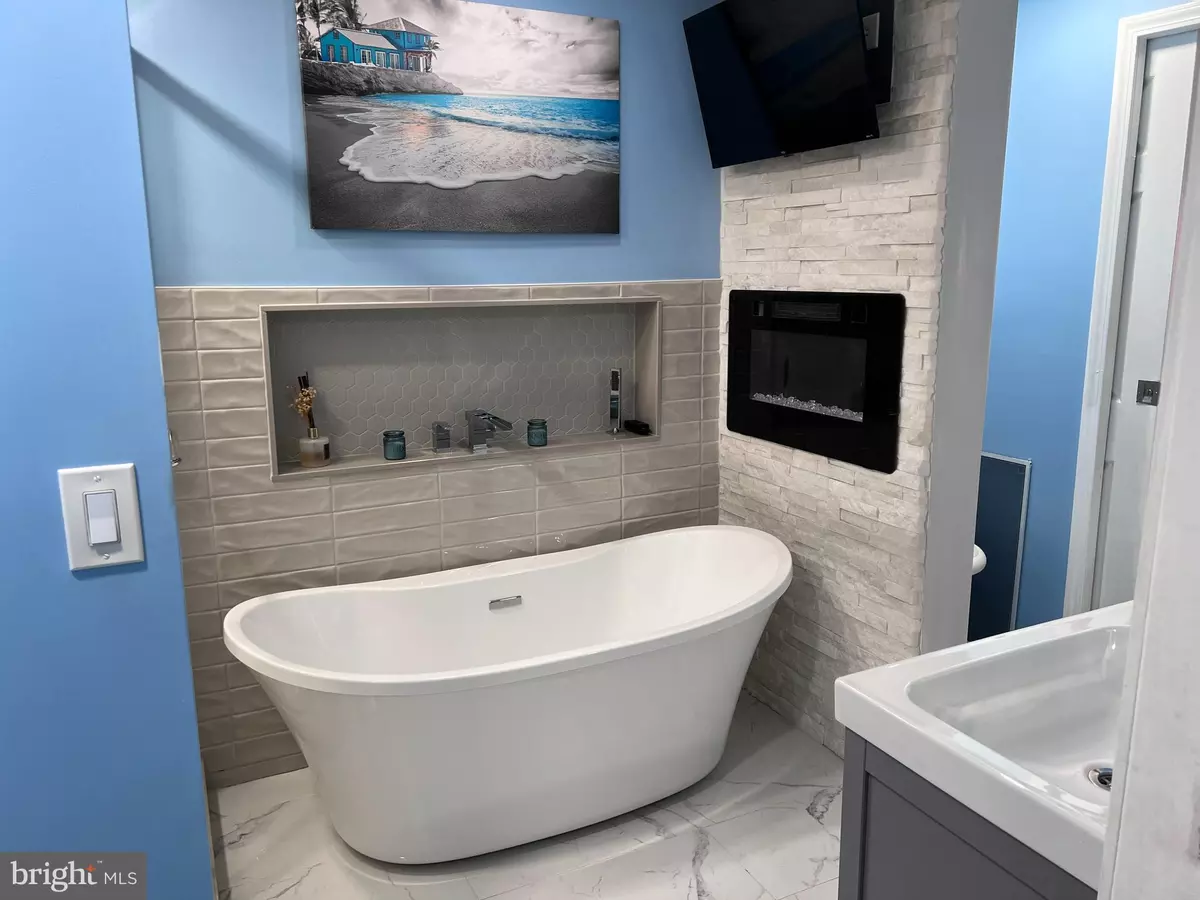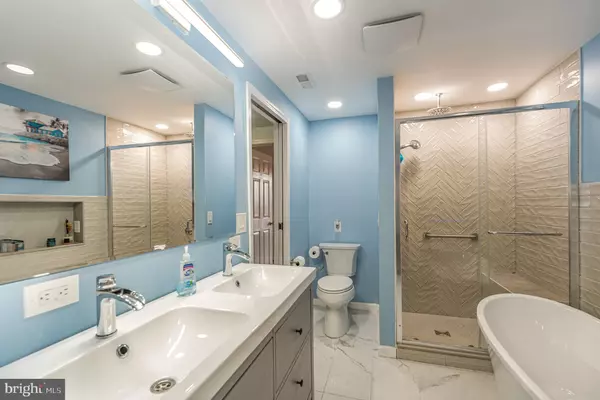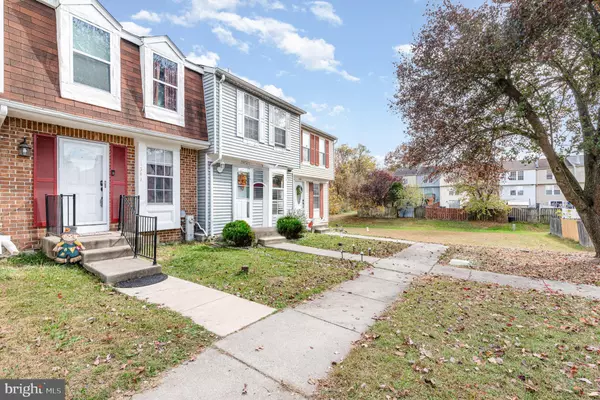$235,000
$235,000
For more information regarding the value of a property, please contact us for a free consultation.
3 Beds
2 Baths
1,154 SqFt
SOLD DATE : 01/10/2025
Key Details
Sold Price $235,000
Property Type Townhouse
Sub Type Interior Row/Townhouse
Listing Status Sold
Purchase Type For Sale
Square Footage 1,154 sqft
Price per Sqft $203
Subdivision Woodbridge Center
MLS Listing ID MDHR2037112
Sold Date 01/10/25
Style Other
Bedrooms 3
Full Baths 2
HOA Fees $45/qua
HOA Y/N Y
Abv Grd Liv Area 930
Originating Board BRIGHT
Year Built 1987
Annual Tax Amount $1,382
Tax Year 2024
Lot Size 1,425 Sqft
Acres 0.03
Property Description
Townhouse: 3 Bedrooms 2 Full Baths
Address: 1347 E Spring Meadow Ct, Edgewood, MD 21040
Community: Woodbridge Center
Listed Price: $235,000
Overview:
Experience luxurious living in this fully renovated, stylish townhouse in the sought-after Woodbridge Center community. With modern upgrades throughout, this three-bedroom, two-full-bath residence is perfect for those seeking comfort and convenience. Enjoy an open floor plan, beautifully renovated bathrooms, a top-of-the-line kitchen, and a serene outdoor space that backs to woods.
Key Features:
- Bedrooms: 3
- Bathrooms: 2 full
- Community Amenities: POOL, TENNIS COURTS, RECREATION/COMMUNITY CENTER
- Parking: 2 Assigned parking spots
Interior Highlights:
- Flooring: Newer Laminate Wood Flooring throughout all levels.
- Windows: Most replaced in 2024
- Master Bath Renovation:
- Marble flooring, stone, and tile walls
- Dual-sink vanity with mirror and lighting
- Stand-alone tub and glass-enclosed shower with seat
- Electric fireplace above tub
- Exhaust fan
- Convenient pocket door
Second Renovated Bathroom:
- Marble flooring, vanity, and modern lighting
- Walk-in, glass-enclosed shower
- Exhaust fan
Kitchen Renovated:
- Counter-tops
- Farmhouse kitchen sink
- Samsung black stainless appliances (refrigerator, stove, microwave, dishwasher)
- Garbage disposal
Additional Details:
- Age of Roof: 6-7 years
- Windows: Most replaced 2024
- HVAC: Replaced 5-6 years ago.
- HWH: Replaced 3 years ago.
- Appliances: All Samsung appliances are 3 years old
Outdoor Space:
- Fenced yard with a multi-level deck, solar lights, and a peaceful wooded backdrop.
This home's thoughtful renovations and premium finishes make it a rare find in Edgewood. Schedule a showing to see it in person!
PROFESSIONAL PHOTOS COMING 11/5/24
Location
State MD
County Harford
Zoning R3
Rooms
Other Rooms Living Room, Kitchen
Basement Combination, Full, Outside Entrance, Walkout Level, Sump Pump
Interior
Interior Features Bathroom - Soaking Tub, Bathroom - Stall Shower, Bathroom - Tub Shower, Bathroom - Walk-In Shower, Breakfast Area, Ceiling Fan(s), Combination Dining/Living, Floor Plan - Open, Kitchen - Eat-In, Kitchen - Gourmet, Recessed Lighting, Wood Floors
Hot Water Electric
Heating Heat Pump(s)
Cooling Central A/C
Fireplaces Number 1
Fireplaces Type Electric
Equipment Built-In Microwave, Built-In Range, Dishwasher, Disposal, Dryer, Energy Efficient Appliances, Exhaust Fan, Microwave, Oven - Self Cleaning, Range Hood, Refrigerator, Stainless Steel Appliances, Washer, Water Heater
Furnishings No
Fireplace Y
Window Features Double Hung
Appliance Built-In Microwave, Built-In Range, Dishwasher, Disposal, Dryer, Energy Efficient Appliances, Exhaust Fan, Microwave, Oven - Self Cleaning, Range Hood, Refrigerator, Stainless Steel Appliances, Washer, Water Heater
Heat Source Electric
Laundry Lower Floor
Exterior
Exterior Feature Deck(s)
Garage Spaces 2.0
Parking On Site 2
Amenities Available Pool - Outdoor, Tennis Courts, Reserved/Assigned Parking, Recreational Center
Water Access N
View Trees/Woods
Roof Type Architectural Shingle
Accessibility None
Porch Deck(s)
Total Parking Spaces 2
Garage N
Building
Story 3
Foundation Permanent, Slab
Sewer Public Sewer
Water Public
Architectural Style Other
Level or Stories 3
Additional Building Above Grade, Below Grade
New Construction N
Schools
School District Harford County Public Schools
Others
Pets Allowed Y
HOA Fee Include Common Area Maintenance,Management,Pool(s),Recreation Facility,Snow Removal,Trash
Senior Community No
Tax ID 1301186647
Ownership Fee Simple
SqFt Source Assessor
Acceptable Financing Assumption, Conventional, FHA, VA, Cash
Horse Property N
Listing Terms Assumption, Conventional, FHA, VA, Cash
Financing Assumption,Conventional,FHA,VA,Cash
Special Listing Condition Standard
Pets Allowed Cats OK, Dogs OK
Read Less Info
Want to know what your home might be worth? Contact us for a FREE valuation!

Our team is ready to help you sell your home for the highest possible price ASAP

Bought with Paula R Suite • Coldwell Banker Realty
"My job is to find and attract mastery-based agents to the office, protect the culture, and make sure everyone is happy! "







