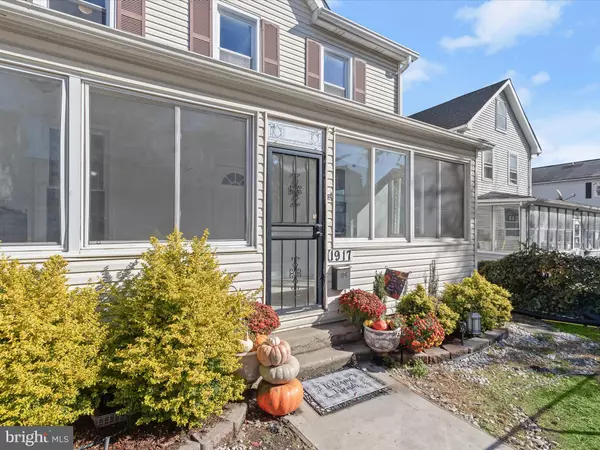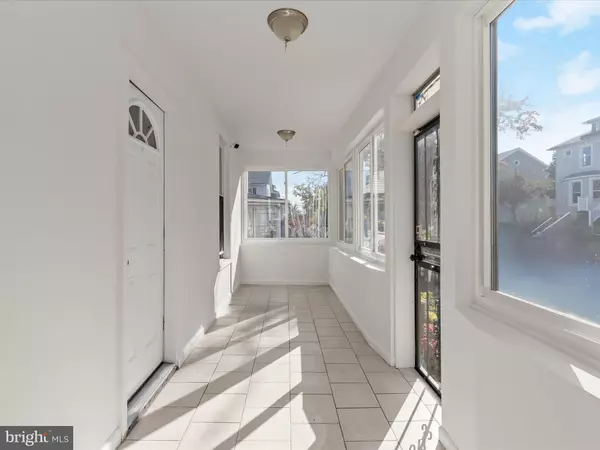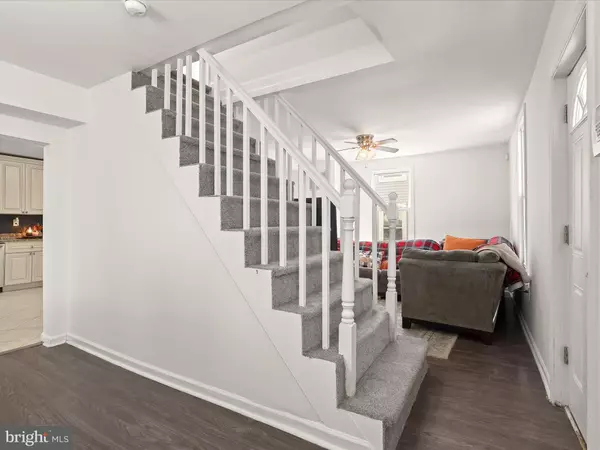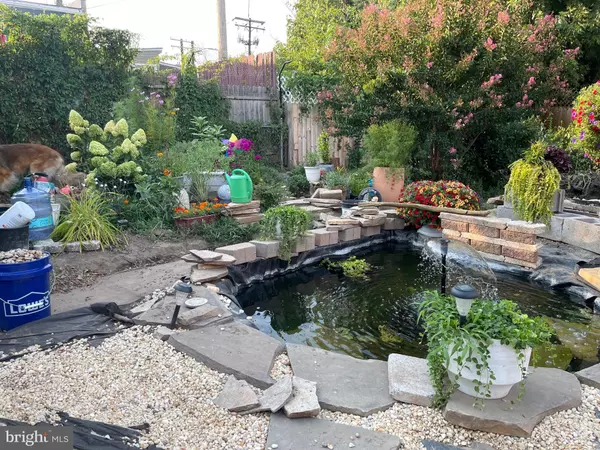$287,293
$275,000
4.5%For more information regarding the value of a property, please contact us for a free consultation.
3 Beds
3 Baths
2,117 SqFt
SOLD DATE : 01/13/2025
Key Details
Sold Price $287,293
Property Type Single Family Home
Sub Type Detached
Listing Status Sold
Purchase Type For Sale
Square Footage 2,117 sqft
Price per Sqft $135
Subdivision Morell Park
MLS Listing ID MDBA2145730
Sold Date 01/13/25
Style Colonial
Bedrooms 3
Full Baths 2
Half Baths 1
HOA Y/N N
Abv Grd Liv Area 2,117
Originating Board BRIGHT
Year Built 1920
Annual Tax Amount $3,383
Tax Year 2024
Lot Size 6,059 Sqft
Acres 0.14
Property Description
Welcome to this charming 3-bedroom, 2.5-bath home, filled with warmth and inviting style. The light-filled sunroom greets you with its year-round views of seasonal colors, setting the stage for this home's enchanting ambiance. Step into a welcoming entryway with freshly painted walls in modern neutrals and wood-inspired vinyl plank flooring, leading you to the comfortable living and dining rooms—perfect for hosting gatherings and celebrations. Your culinary skills will shine in the recently updated gourmet kitchen, complete with newer stainless steel appliances, granite countertops, a peninsula island, and a pantry. French doors open to the wraparound deck, where you can enjoy a beautifully landscaped, fenced backyard—an outdoor oasis with a water feature and privacy trees soon to flourish. Inside, the mudroom provides a convenient transition, leading to a bonus room, main-level laundry, and a powder room. Upstairs, brand new carpet guides you to a serene primary suite with an en suite bath, plus two additional bedrooms and a full hall bath. The finished attic loft offers extra flexibility, serving as additional storage or a playroom. The lower level awaits your creative touch, with plenty of space for storage or the potential to design it as you wish. This neighborhood is buzzing with new residential construction, yet street parking remains easy to find. Recent updates include fresh paint, new carpet, newer stainless steel appliances, a new roof, water heater, AC, and reinforced home support beams. Conveniently located near Federal Hill Park, the Inner Harbor, and McHenry Row for all your shopping, dining, and entertainment needs, plus major commuter routes I-95, I-395, I-83, and the Baltimore Light Rail, this home truly checks all the boxes!
Location
State MD
County Baltimore City
Zoning R-5
Direction Southwest
Rooms
Other Rooms Living Room, Dining Room, Primary Bedroom, Bedroom 2, Bedroom 3, Kitchen, Basement, Sun/Florida Room, Laundry, Loft, Mud Room, Storage Room, Bonus Room
Basement Sump Pump, Unfinished, Connecting Stairway, Walkout Stairs, Windows
Interior
Interior Features Bathroom - Tub Shower, Carpet, Ceiling Fan(s), Dining Area, Floor Plan - Traditional, Formal/Separate Dining Room, Kitchen - Gourmet, Kitchen - Island, Kitchen - Table Space, Pantry, Primary Bath(s), Recessed Lighting, Upgraded Countertops
Hot Water Electric
Heating Forced Air
Cooling Central A/C
Flooring Vinyl, Ceramic Tile, Carpet, Concrete
Equipment Dryer, Dishwasher, Microwave, Refrigerator, Built-In Microwave, Disposal, Freezer, Icemaker, Oven/Range - Gas, Stainless Steel Appliances, Washer, Water Heater
Fireplace N
Window Features Casement,Screens,Vinyl Clad
Appliance Dryer, Dishwasher, Microwave, Refrigerator, Built-In Microwave, Disposal, Freezer, Icemaker, Oven/Range - Gas, Stainless Steel Appliances, Washer, Water Heater
Heat Source Natural Gas
Laundry Has Laundry, Dryer In Unit, Main Floor, Washer In Unit
Exterior
Exterior Feature Deck(s)
Fence Fully, Wood, Privacy, Chain Link
Water Access N
View Garden/Lawn, Trees/Woods, Other
Accessibility None
Porch Deck(s)
Garage N
Building
Story 3
Foundation Other
Sewer Public Sewer
Water Public
Architectural Style Colonial
Level or Stories 3
Additional Building Above Grade, Below Grade
Structure Type Dry Wall
New Construction N
Schools
Elementary Schools Call School Board
Middle Schools Call School Board
High Schools Call School Board
School District Baltimore City Public Schools
Others
Senior Community No
Tax ID 0325037868B031
Ownership Fee Simple
SqFt Source Assessor
Security Features Main Entrance Lock,Smoke Detector
Special Listing Condition Standard
Read Less Info
Want to know what your home might be worth? Contact us for a FREE valuation!

Our team is ready to help you sell your home for the highest possible price ASAP

Bought with Chance Hazelton • Northrop Realty
"My job is to find and attract mastery-based agents to the office, protect the culture, and make sure everyone is happy! "







