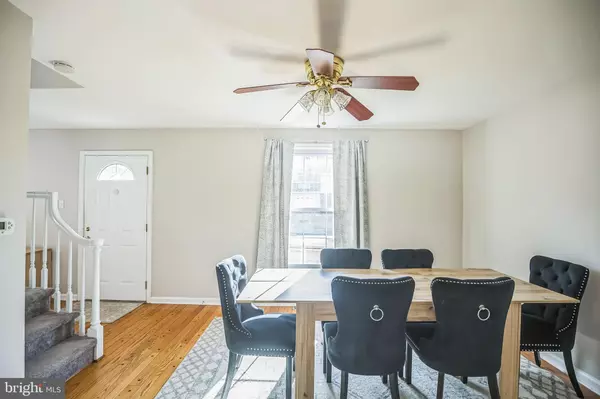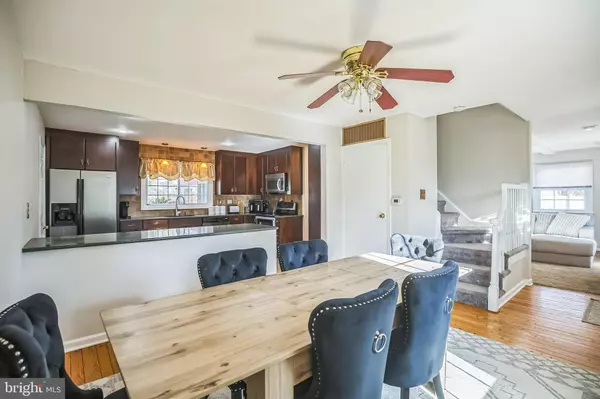$490,000
$475,000
3.2%For more information regarding the value of a property, please contact us for a free consultation.
4 Beds
3 Baths
1,632 SqFt
SOLD DATE : 01/14/2025
Key Details
Sold Price $490,000
Property Type Single Family Home
Sub Type Detached
Listing Status Sold
Purchase Type For Sale
Square Footage 1,632 sqft
Price per Sqft $300
Subdivision Cherry Valley
MLS Listing ID NJCD2079774
Sold Date 01/14/25
Style Colonial
Bedrooms 4
Full Baths 2
Half Baths 1
HOA Y/N N
Abv Grd Liv Area 1,632
Originating Board BRIGHT
Year Built 1960
Annual Tax Amount $8,163
Tax Year 2022
Lot Size 7,200 Sqft
Acres 0.17
Property Description
Welcome to your dream home! This stunning 4-bedroom, 2.5-bath Colonial in the desirable Cherry Valley community offers the quality you've been looking for. Beautifully updated with modern bathrooms, an open kitchen, a new A/C unit (2022), and a brand-new fence surrounding the backyard, this home also boasts a partially finished basement, a 1-car garage, and a large 4-car driveway. The classic brick exterior is complemented by lush landscaping, a charming shed, and a fenced backyard, adding to the curb appeal.
Inside, you'll find a welcoming center hall with a beautiful wood banister and classic hardwood floors. The freshly painted walls in soft neutrals make this home move-in ready. The dining room opens to an updated kitchen featuring rich wood cabinets and Silestone countertops, with convenient access to the attached garage, which includes floored attic storage, a workbench, and an automatic door opener.
The spacious living room is ideal for gathering, with a cozy gas fireplace, traditional wood mantel, and French doors leading to a breezy, covered porch addition (2008). This bright, flexible space includes full-size windows, a ceiling fan, and electrical service.
Energy-efficient windows (2018) allow for natural light throughout, and a guest half bath completes the main floor. Upstairs, new carpets have been installed, but original hardwood floors are preserved underneath. Here, you'll find four generously sized bedrooms, including a primary suite with a stylish en suite bathroom, while the other bedrooms share a renovated main bath. A pull-down staircase offers access to additional attic storage.
The partially finished basement, with vinyl plank flooring, offers endless possibilities as a home office, playroom, or fitness space. It includes a sump pump with a drainage system, LG washer and dryer, and a basement freezer. Other upgrades include a gas hot water heater, furnace, updated 200-amp electrical service (2008), and a new air conditioner (2022).
Cherry Valley is a warm and friendly neighborhood with a local park, playground, ball field, Little Free Library, and nature trails. The neighborhood also hosts community events, creating a welcoming atmosphere. Ideally located, you're minutes from Philadelphia and have easy access to the NJ Turnpike, I-295, Routes 73, 70, and 38, and PATCO. Cherry Hill offers award-winning schools, excellent shopping, dining, and entertainment options. Don't miss out on this exceptional home!
Location
State NJ
County Camden
Area Cherry Hill Twp (20409)
Zoning R
Rooms
Other Rooms Living Room, Dining Room, Primary Bedroom, Bedroom 3, Bedroom 4, Kitchen, Basement, Sun/Florida Room, Bathroom 2
Basement Interior Access, Partially Finished, Sump Pump, Water Proofing System
Interior
Hot Water Natural Gas
Heating Forced Air
Cooling Central A/C
Fireplaces Number 1
Fireplaces Type Gas/Propane
Fireplace Y
Heat Source Natural Gas
Exterior
Parking Features Garage - Front Entry
Garage Spaces 1.0
Water Access N
Accessibility None
Attached Garage 1
Total Parking Spaces 1
Garage Y
Building
Story 2
Foundation Block
Sewer Public Sewer
Water Public
Architectural Style Colonial
Level or Stories 2
Additional Building Above Grade, Below Grade
New Construction N
Schools
High Schools Cherry Hill High-West H.S.
School District Cherry Hill Township Public Schools
Others
Senior Community No
Tax ID 09-00335 11-00024
Ownership Fee Simple
SqFt Source Estimated
Acceptable Financing Cash, Conventional, FHA, VA
Listing Terms Cash, Conventional, FHA, VA
Financing Cash,Conventional,FHA,VA
Special Listing Condition Standard
Read Less Info
Want to know what your home might be worth? Contact us for a FREE valuation!

Our team is ready to help you sell your home for the highest possible price ASAP

Bought with Andrew F Lobrace • EXP Realty, LLC
"My job is to find and attract mastery-based agents to the office, protect the culture, and make sure everyone is happy! "







