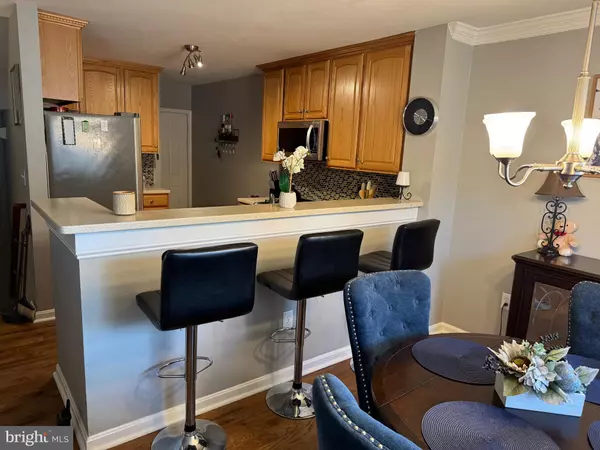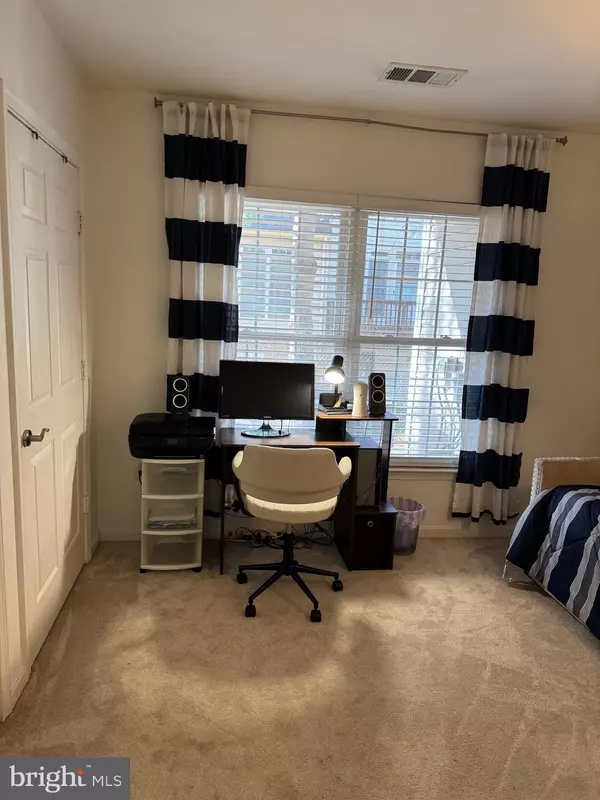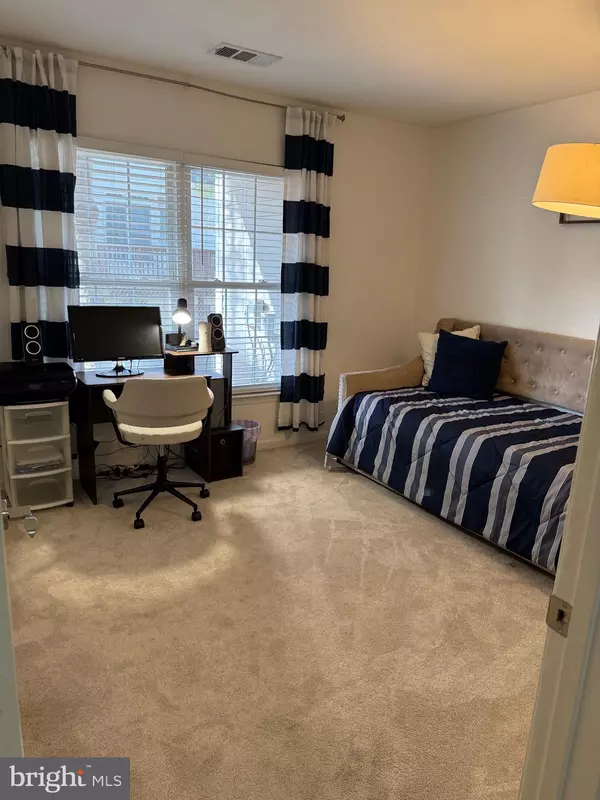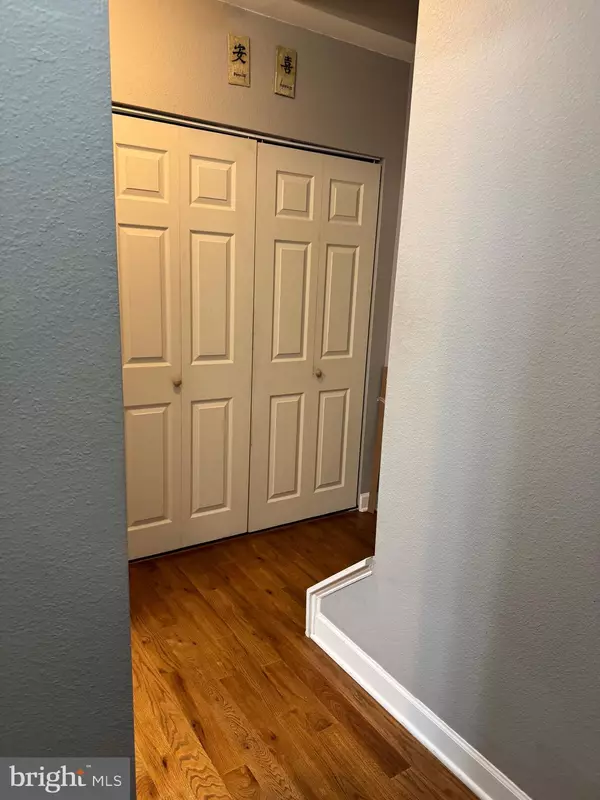$430,000
$429,000
0.2%For more information regarding the value of a property, please contact us for a free consultation.
2 Beds
2 Baths
1,230 SqFt
SOLD DATE : 01/15/2025
Key Details
Sold Price $430,000
Property Type Condo
Sub Type Condo/Co-op
Listing Status Sold
Purchase Type For Sale
Square Footage 1,230 sqft
Price per Sqft $349
Subdivision Gates Of Fair Lakes
MLS Listing ID VAFX2208710
Sold Date 01/15/25
Style Contemporary
Bedrooms 2
Full Baths 2
Condo Fees $476/mo
HOA Y/N N
Abv Grd Liv Area 1,230
Originating Board BRIGHT
Year Built 1997
Annual Tax Amount $4,366
Tax Year 2024
Property Description
Stylish 2-story, townhouse condo in lovely sought-after Fair Lakes gated condo community -- main level open floor plan connects living/dining/kitchen with hardwood floors and gas fireplace; sliding glass doors leading to balcony/outdoor living space. Kitchen has ample storage and counter space; bar connecting to separate dining area, for additional seating. Two bedrooms and two full baths, with laundry on private lower level. One car garage attaches to kitchen entry; space in driveway for an additional vehicle. Newer
washer, dryer, and microwave oven. Outdoor pool, clubhouse, fitness center are included in the amenities. Dining and shopping nearby; close to I66, Fairfax County Parkway, and Route 50.
Location
State VA
County Fairfax
Zoning 402
Rooms
Other Rooms Living Room, Dining Room, Primary Bedroom, Kitchen, Foyer, Bathroom 2
Interior
Interior Features Combination Dining/Living, Combination Kitchen/Living, Primary Bath(s), Recessed Lighting, Walk-in Closet(s), Bathroom - Tub Shower, Bathroom - Walk-In Shower, Wood Floors, Combination Kitchen/Dining, Floor Plan - Open, Bathroom - Soaking Tub
Hot Water Natural Gas
Heating Forced Air
Cooling Central A/C
Flooring Hardwood, Carpet
Fireplaces Number 1
Fireplaces Type Gas/Propane
Equipment Built-In Microwave, Dishwasher, Disposal, Dryer, Exhaust Fan, Oven/Range - Gas, Refrigerator, Washer
Fireplace Y
Window Features Sliding
Appliance Built-In Microwave, Dishwasher, Disposal, Dryer, Exhaust Fan, Oven/Range - Gas, Refrigerator, Washer
Heat Source Natural Gas
Laundry Lower Floor
Exterior
Parking Features Garage - Front Entry
Garage Spaces 1.0
Amenities Available Club House, Common Grounds, Exercise Room, Fitness Center, Gated Community, Pool - Outdoor
Water Access N
Accessibility None
Attached Garage 1
Total Parking Spaces 1
Garage Y
Building
Story 2
Foundation Permanent
Sewer Public Sewer
Water Public
Architectural Style Contemporary
Level or Stories 2
Additional Building Above Grade, Below Grade
New Construction N
Schools
Elementary Schools Greenbriar East
Middle Schools Katherine Johnson
School District Fairfax County Public Schools
Others
Pets Allowed N
HOA Fee Include Common Area Maintenance,Health Club,Lawn Maintenance
Senior Community No
Tax ID 0454 19 0217
Ownership Condominium
Special Listing Condition Standard
Read Less Info
Want to know what your home might be worth? Contact us for a FREE valuation!

Our team is ready to help you sell your home for the highest possible price ASAP

Bought with Hsin-Hsin Lin • Key Home Sales and Management
"My job is to find and attract mastery-based agents to the office, protect the culture, and make sure everyone is happy! "







