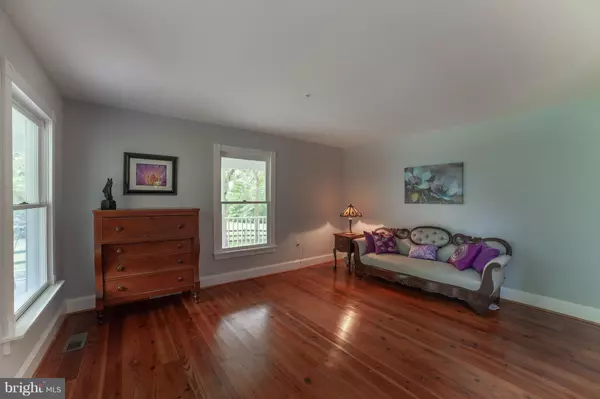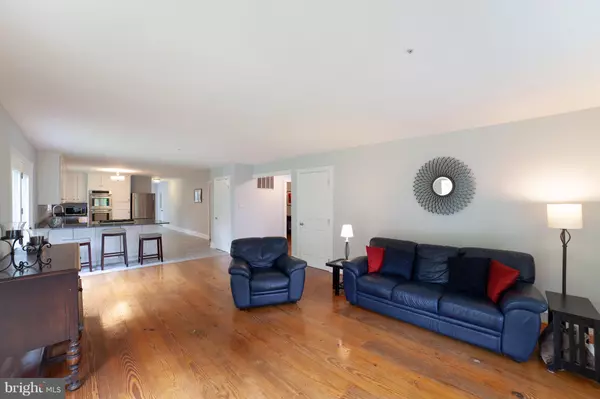$540,000
$549,950
1.8%For more information regarding the value of a property, please contact us for a free consultation.
4 Beds
4 Baths
3,680 SqFt
SOLD DATE : 01/15/2019
Key Details
Sold Price $540,000
Property Type Single Family Home
Sub Type Detached
Listing Status Sold
Purchase Type For Sale
Square Footage 3,680 sqft
Price per Sqft $146
Subdivision Brandywine Farms
MLS Listing ID 1003646066
Sold Date 01/15/19
Style Colonial
Bedrooms 4
Full Baths 4
HOA Y/N N
Abv Grd Liv Area 2,680
Originating Board MRIS
Year Built 1995
Annual Tax Amount $4,687
Tax Year 2017
Lot Size 24.190 Acres
Acres 24.19
Property Description
Rarely available, one-of-a kind, custom built home adjacent to park & trails. This home offers a full front porch, Heart of Pine floors, 4 gorgeous full baths, open floor plan from kitchen into family room, 1st floor office, large mud room, fully finished walkout basement w/ full bath & wet bar. Geo-thermal HVAC keeps bills low. Mirror glass windows for year round comfort. Picturesque setting of pasture & woods, 36 X 100 barn (with water & electric) and a riding ring all set on a bucolic private lot. Country feel yet close to several wineries, parks and shopping. Easy commute to DC. When you're searching for the best of all worlds, you need to add this home to the list.
Location
State MD
County Prince Georges
Zoning OS
Rooms
Other Rooms Living Room, Dining Room, Primary Bedroom, Bedroom 2, Bedroom 3, Bedroom 4, Kitchen, Game Room, Family Room, Den, Mud Room, Other, Storage Room
Basement Connecting Stairway, Rear Entrance, Outside Entrance, Fully Finished, Daylight, Partial, Heated, Improved, Walkout Level, Windows
Interior
Interior Features Attic, Breakfast Area, Dining Area, Primary Bath(s), Upgraded Countertops, Window Treatments, Wet/Dry Bar, Wood Floors, Recessed Lighting
Hot Water Electric
Heating Geothermal Heat Pump
Cooling Geothermal
Equipment Dryer, Disposal, Exhaust Fan, Oven - Wall, Refrigerator, Cooktop, Washer
Fireplace N
Window Features Double Pane,ENERGY STAR Qualified,Screens
Appliance Dryer, Disposal, Exhaust Fan, Oven - Wall, Refrigerator, Cooktop, Washer
Heat Source Electric
Exterior
Exterior Feature Porch(es)
Parking Features Garage Door Opener, Garage - Side Entry
Garage Spaces 2.0
Fence Board, Partially, Other
Utilities Available Under Ground, Fiber Optics Available
Water Access N
View Pasture, Trees/Woods
Roof Type Shingle
Street Surface Tar and Chip
Accessibility None
Porch Porch(es)
Road Frontage Road Maintenance Agreement
Attached Garage 2
Total Parking Spaces 2
Garage Y
Building
Lot Description Backs to Trees, Backs - Parkland, No Thru Street, Partly Wooded, Stream/Creek, Secluded, Private
Story 3+
Sewer Septic Exists
Water Well
Architectural Style Colonial
Level or Stories 3+
Additional Building Above Grade, Below Grade
Structure Type Vaulted Ceilings
New Construction N
Schools
Elementary Schools Baden
Middle Schools Gwynn Park
High Schools Gwynn Park
School District Prince George'S County Public Schools
Others
Senior Community No
Tax ID 17042836450
Ownership Fee Simple
SqFt Source Estimated
Security Features Smoke Detector,Carbon Monoxide Detector(s),Sprinkler System - Indoor
Horse Feature Horses Allowed, Horse Trails, Arena
Special Listing Condition Standard
Read Less Info
Want to know what your home might be worth? Contact us for a FREE valuation!

Our team is ready to help you sell your home for the highest possible price ASAP

Bought with Anthony J Lasswell • RE/MAX 100
"My job is to find and attract mastery-based agents to the office, protect the culture, and make sure everyone is happy! "







